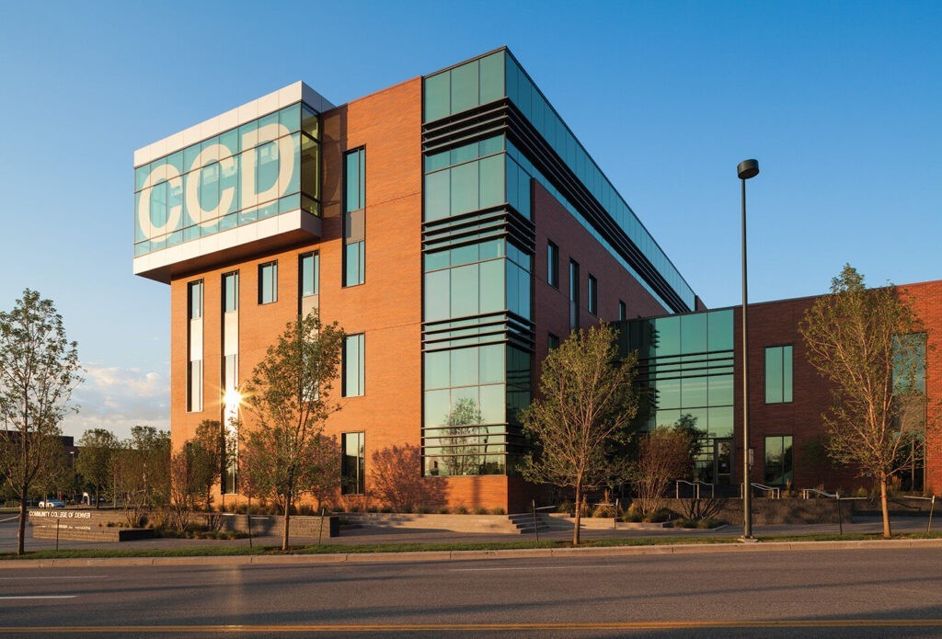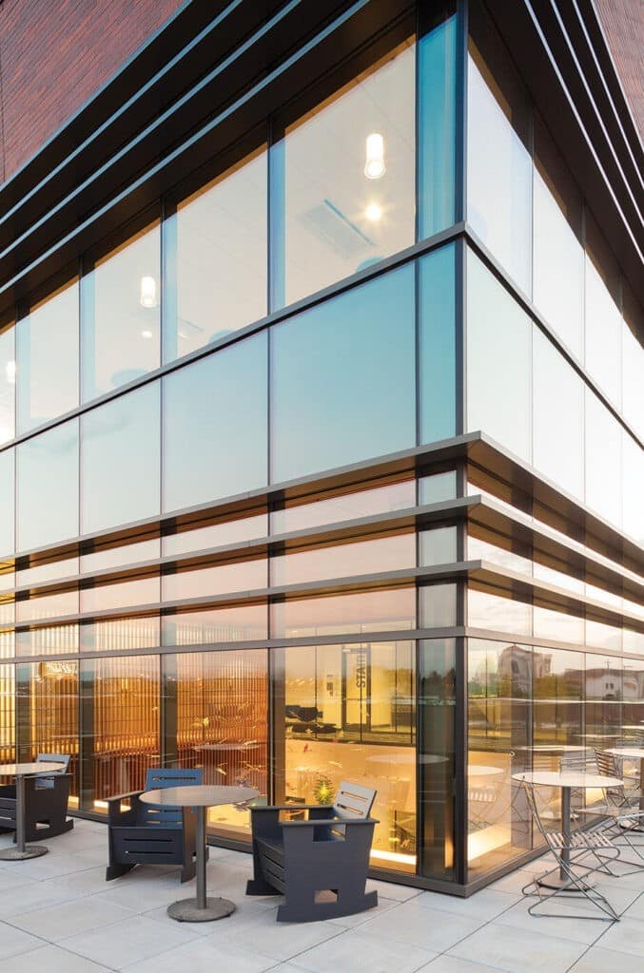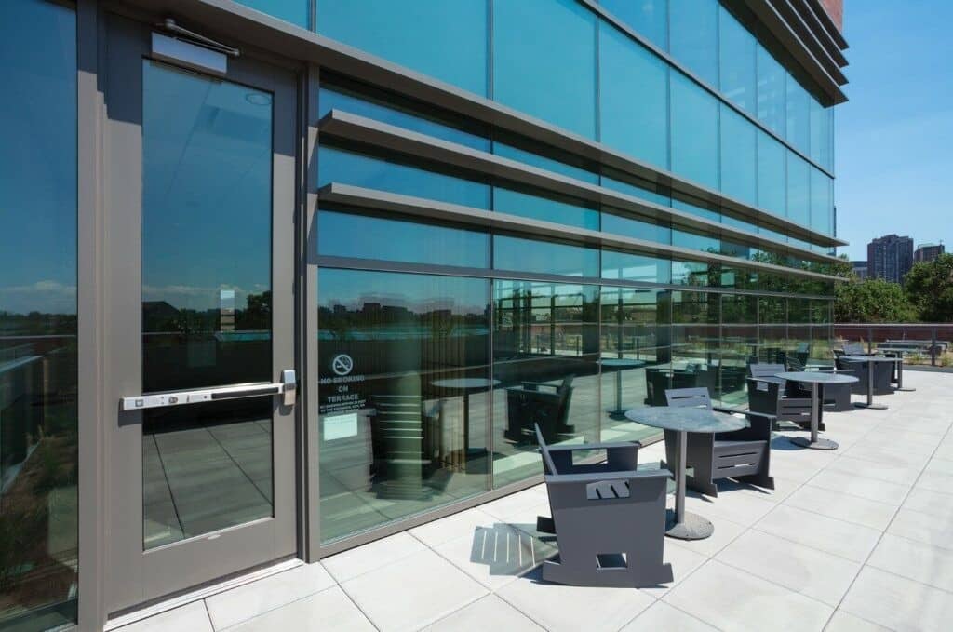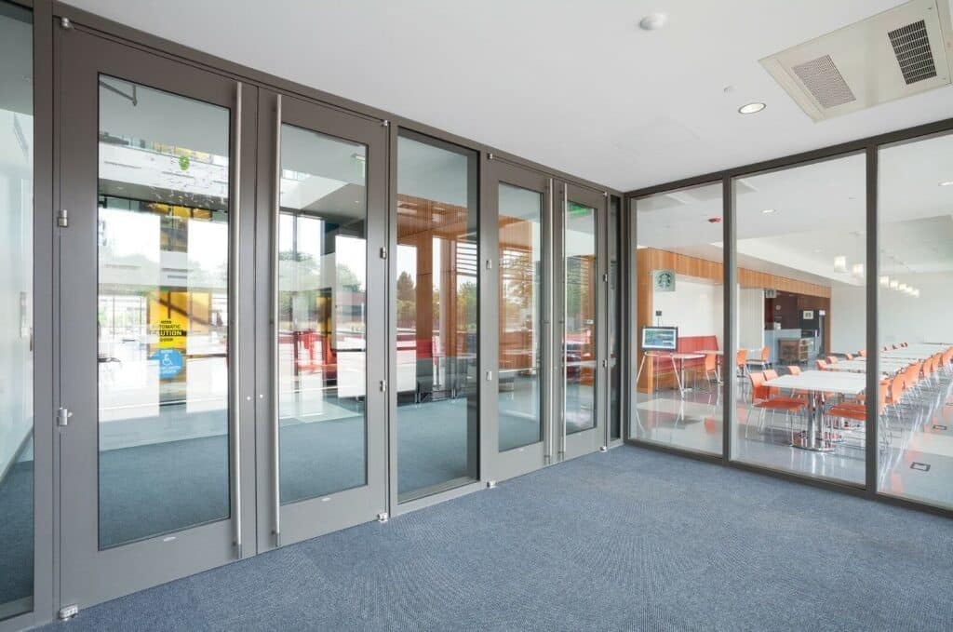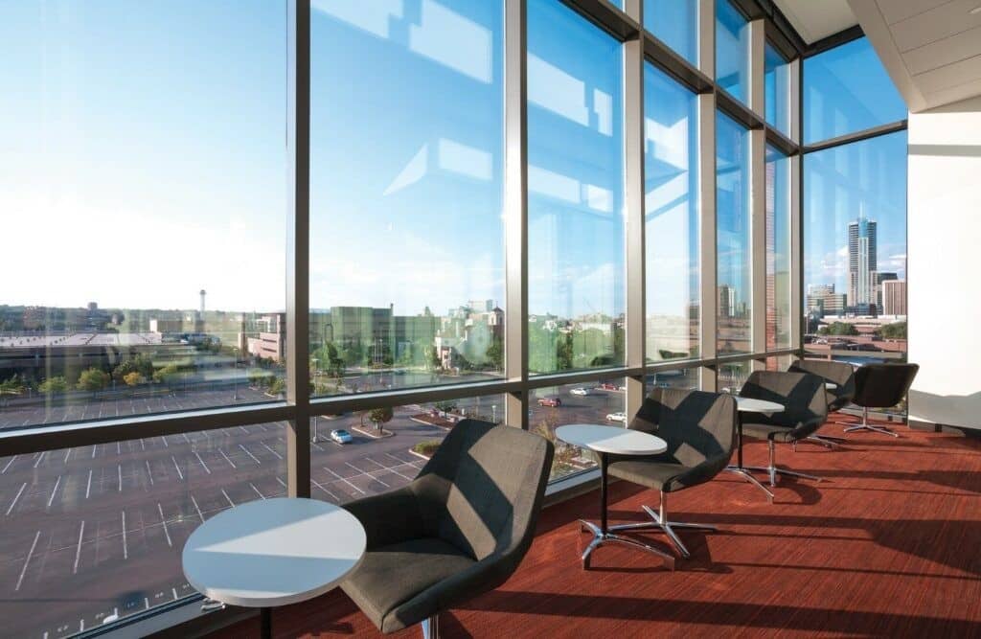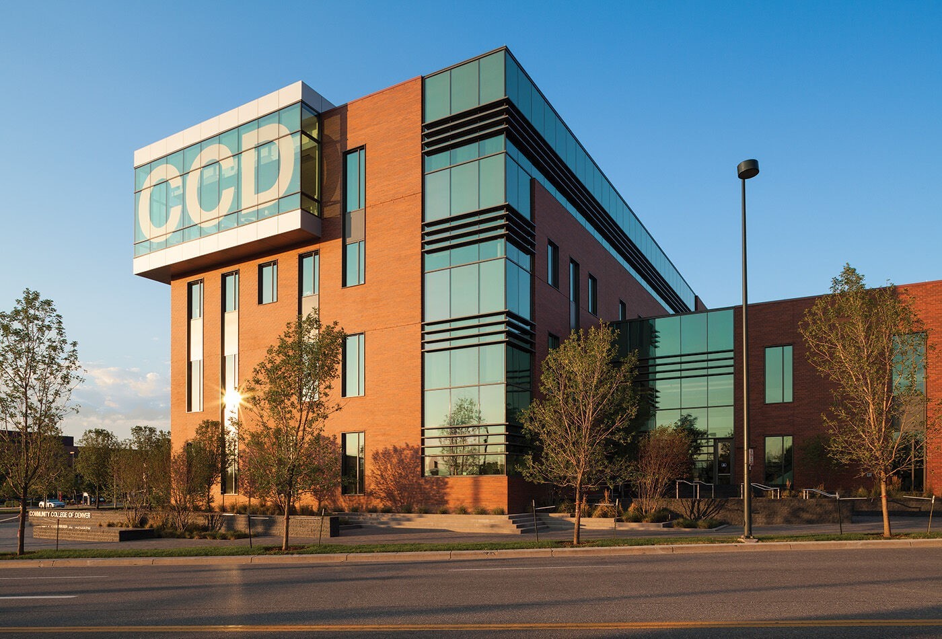Community College of Denver – Confluence Building
Denver, Colorado, USA
Hundreds of students rush daily to the Confluence Building of the Community College of Denver to study, socialize or admire space’s magnificence. The project uses Kawneer’s Insulclad® Thermal Entrances, 1600UT System™1 Curtain Wall, 1600UT System™2 Curtain Wall and Trifab® 451UT Framing. The result is an impressive and highly sustainable structure that is accessible, flexible and functional.
ARCHITECT: OZ Architecture, Denver, CO; Boora Architects, Portland, OR
GLAZING CONTRACTOR: Horizon Glass & Glazing Co., Inc., Denver, CO
GENERAL CONTRACTOR: GH Phipps Construction Companies, Greenwood Village, CO
Photography: ©CJBerg Photographics
LEED Gold®



