Shorb Tower at Methodist University Hospital
Memphis, Tennessee, USA
Occupant comfort and energy efficiency were top-of-mind when designing Methodist University Hospital’s 450,000-square-foot patient tower. The tower extended above an existing emergency department. The tight timeline and limited construction site space were a few of the major challenges that occurred during the tower’s construction. Kawneer helped embody advanced patient care with varying shades of blue-tinted glass across 40 feet, creating a stylish jigsaw puzzle pattern to optimize comfort, thermal performance and outdoor views.
ARCHITECT: HKS, Inc., Dallas, TX
OWNER: Methodist Le Bonheur Healthcare, Cordova, TN
GENERAL CONTRACTOR: Turner Construction Company, Memphis, TN
CONTRACTOR/INSTALLER: Physical Security LLC. Bessemer, AL
ENGINEERING DESIGN: Bernhard, Memphis, TN
Photography: courtesy of Methodist University Hospital © Lisa Buser Photography



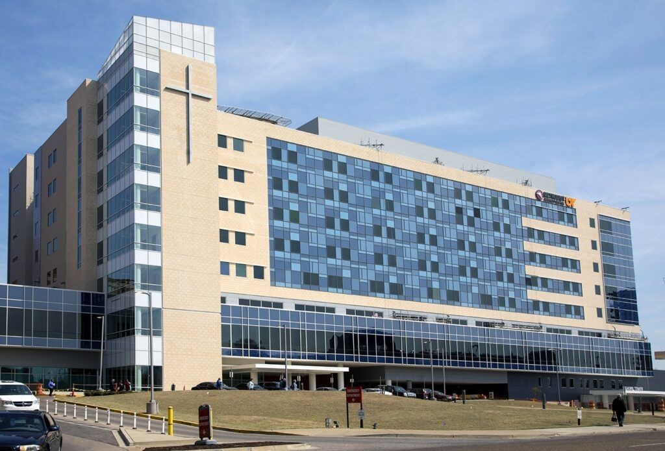
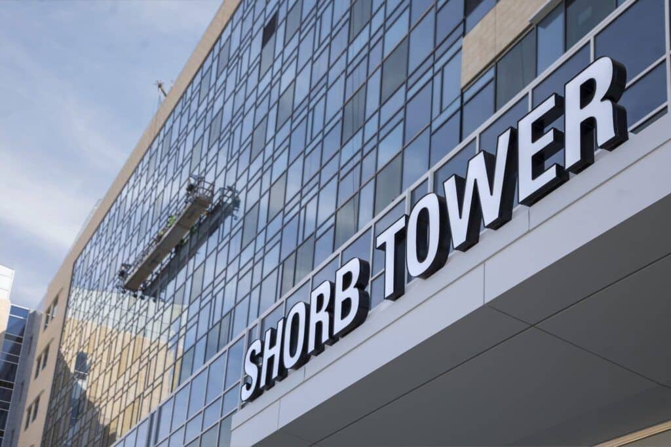
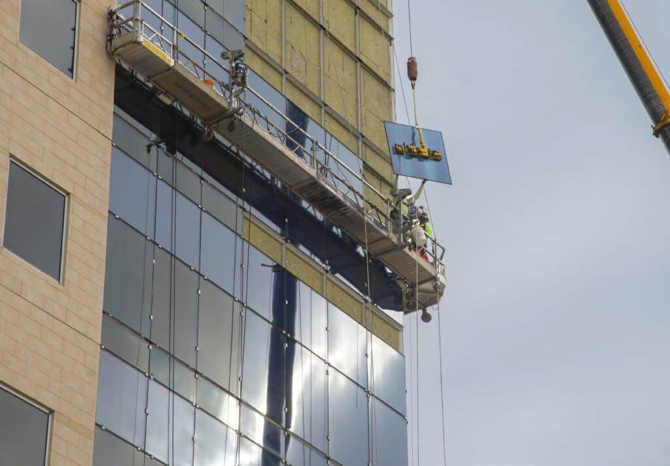
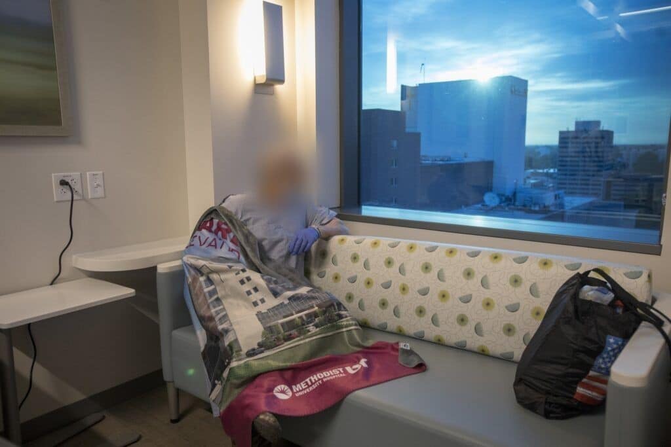
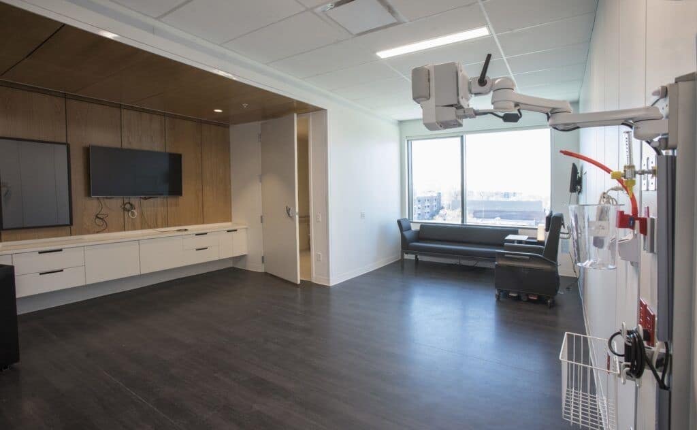
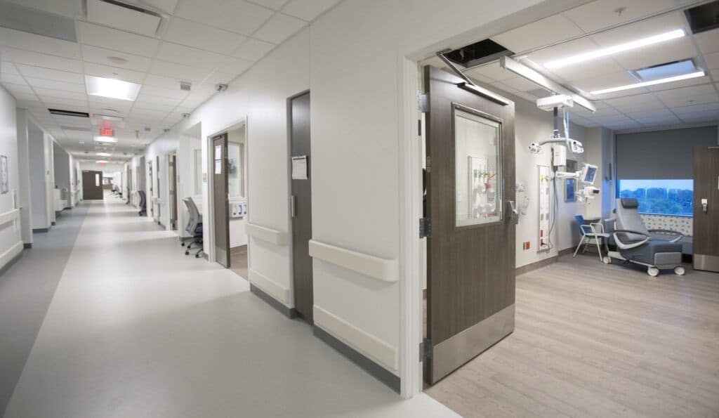

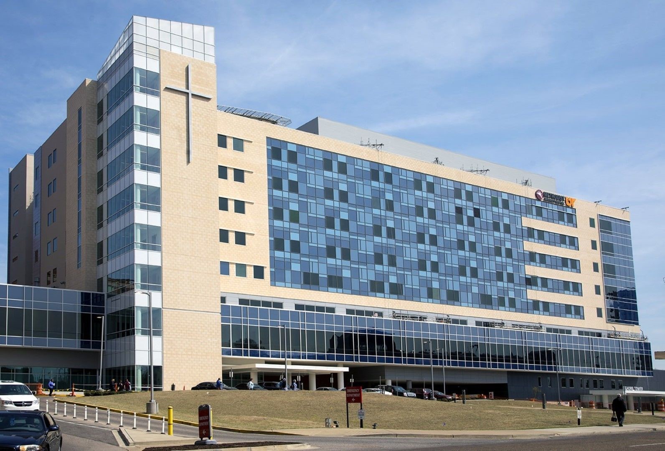
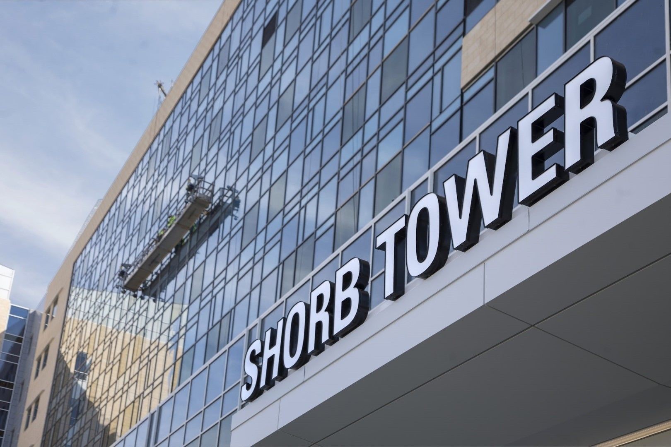
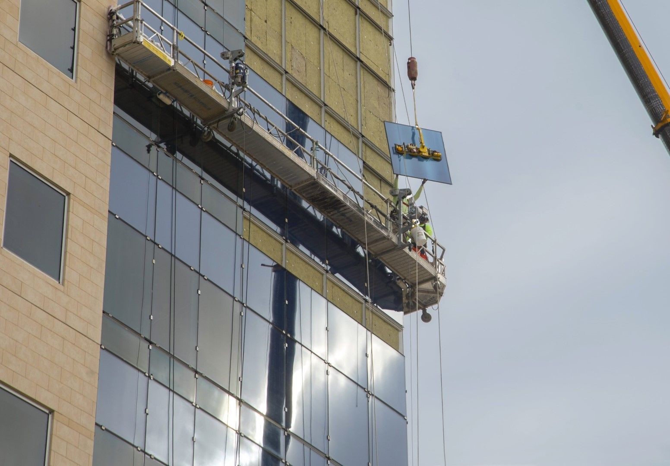
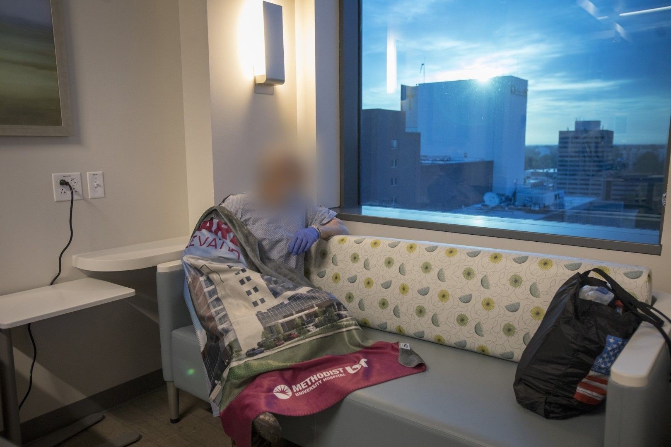
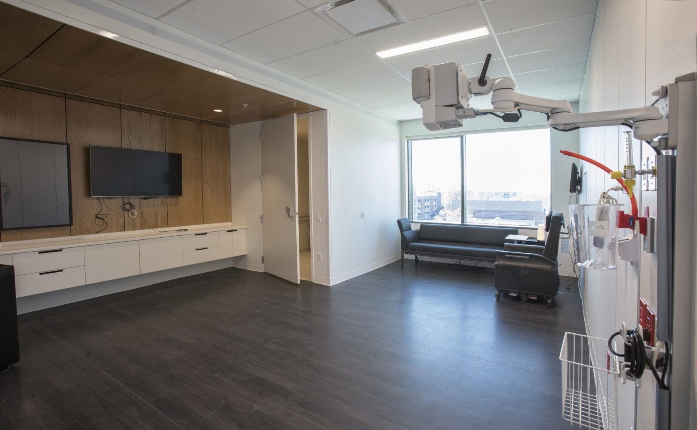
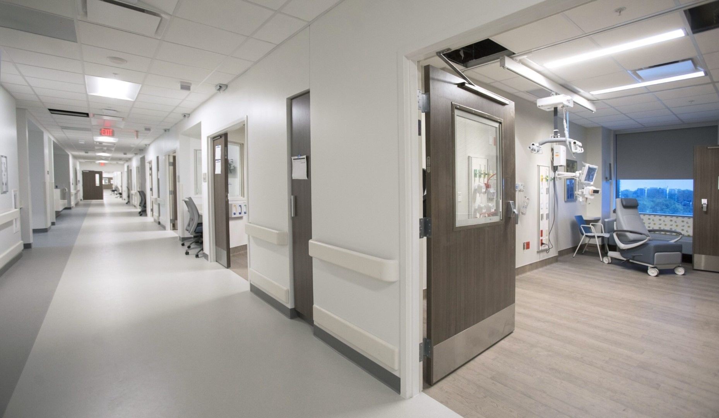
 Download
Download