Heifer International World Headquarters
Little Rock, Arkansas, USA
Heifer International needed a larger headquarters and wanted the project to minimize the use of the earth’s resources. The building’s design captured every opportunity to achieve LEED certification and reflected the overall mission. The combination of the building’s narrow floor plate and the curtain wall allows natural light to penetrate to the center of every floor, while strategic interior glazing continues the indoor/outdoor aesthetic and keeps individual offices bright and open.
ARCHITECT: Polk Stanley Rowland Curzon and Porter Architects, Ltd., Little Rock, AR
GLAZING CONTRACTOR: ACE Glass Company, Inc., Little Rock, AR
Photography: ©Timothy Hursley
LEED Platinum®



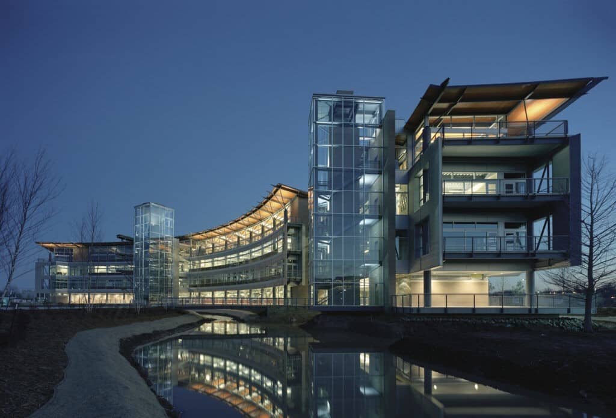
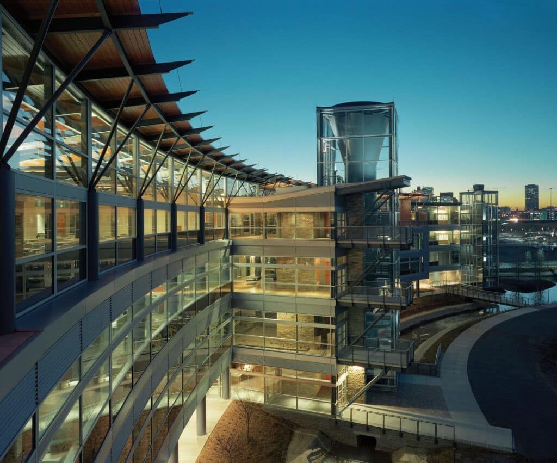
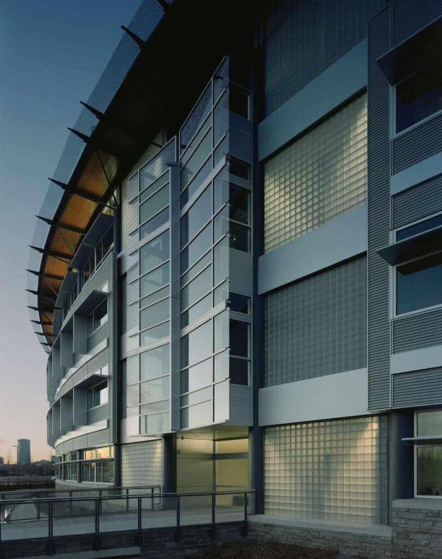
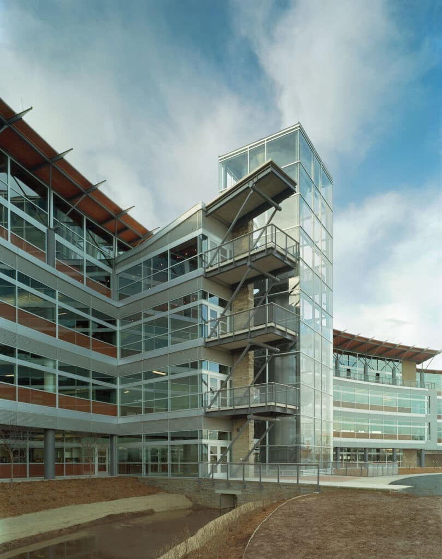
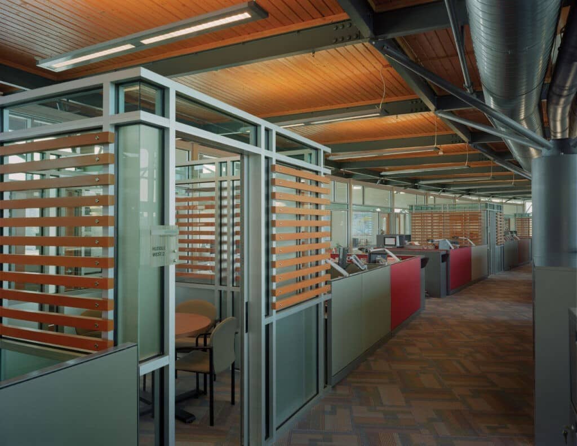
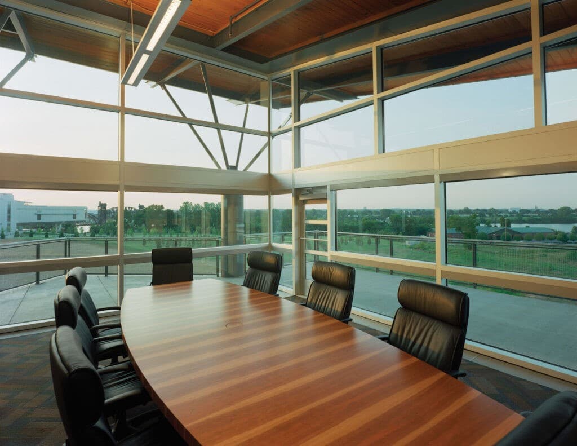
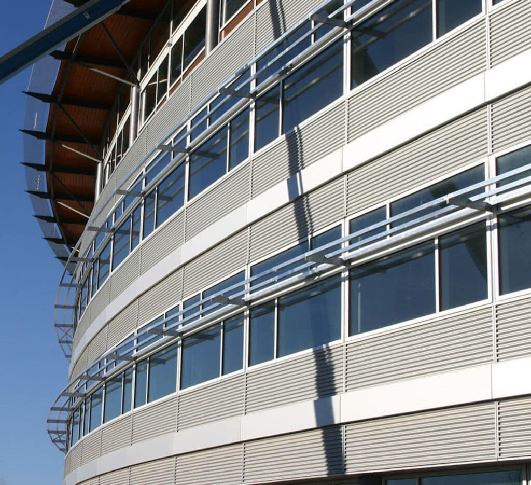

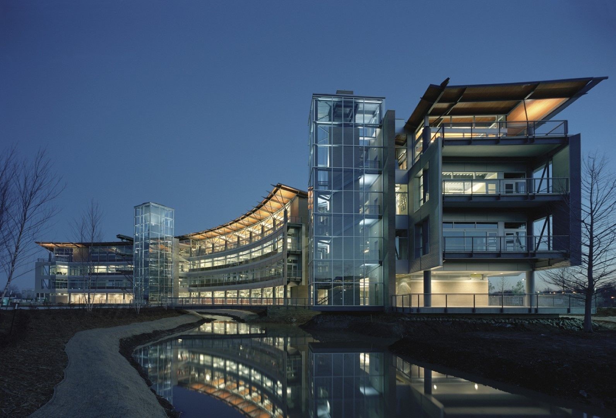
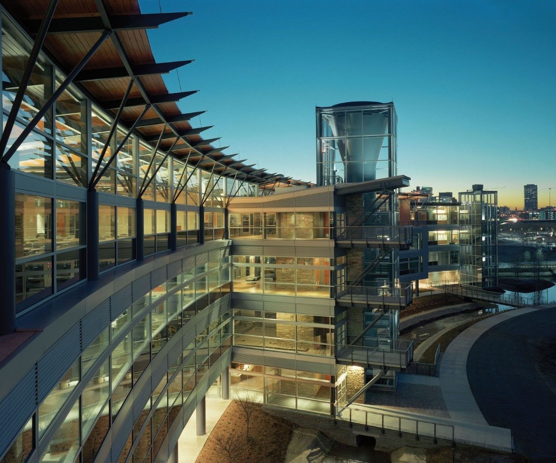
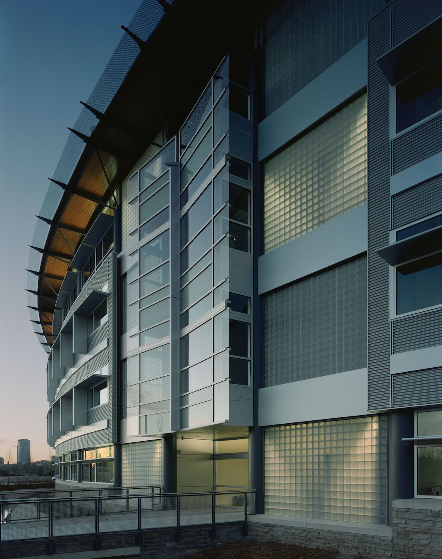
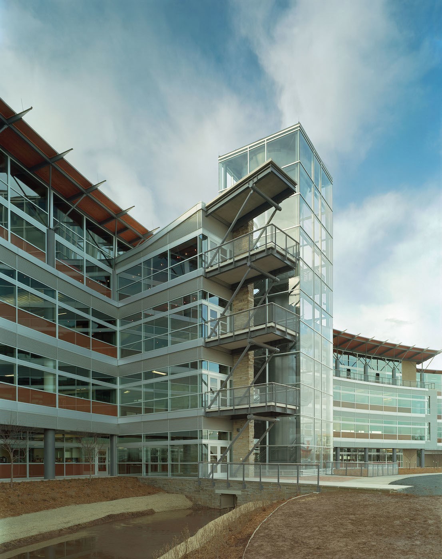
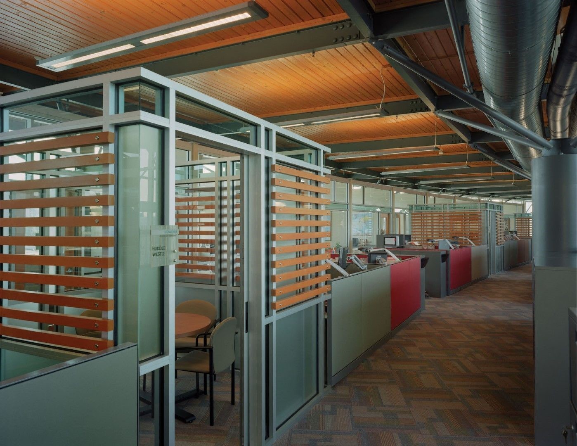
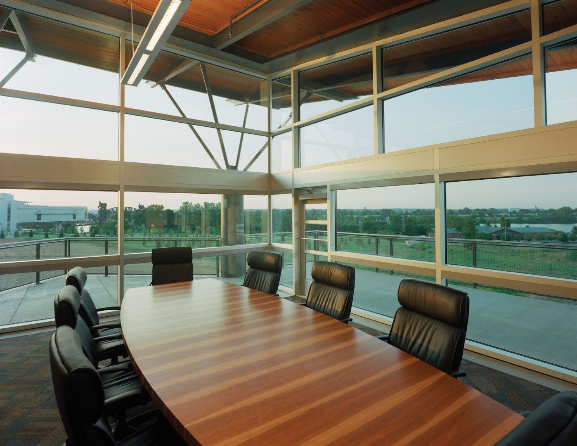
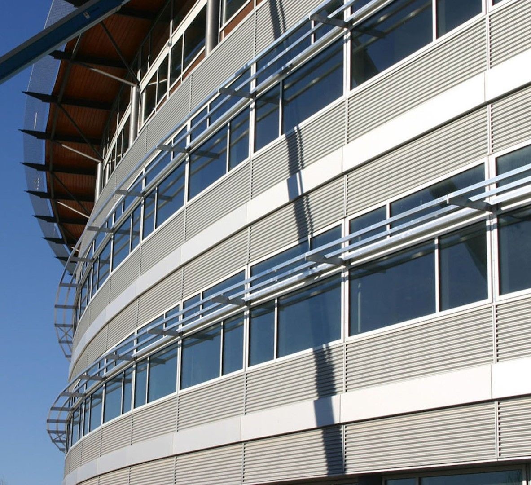
 Download
Download