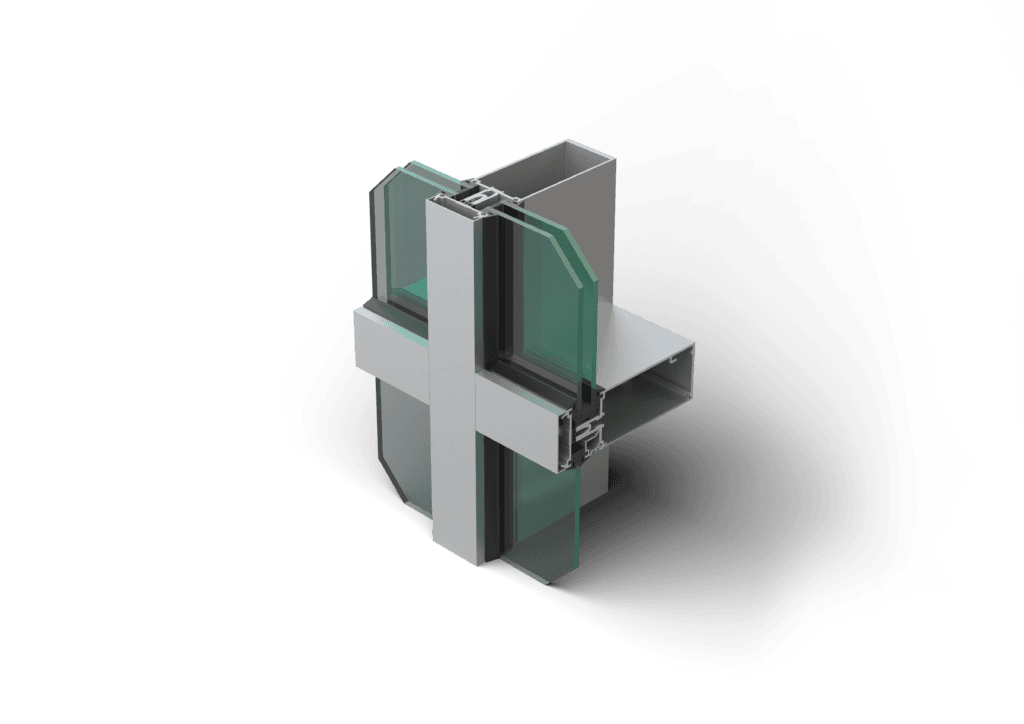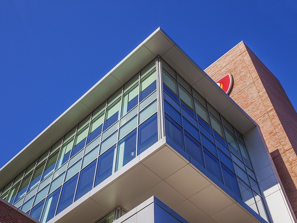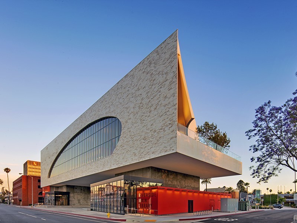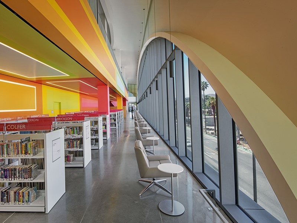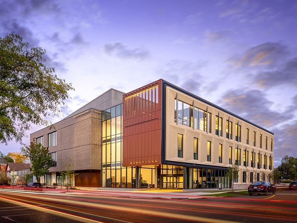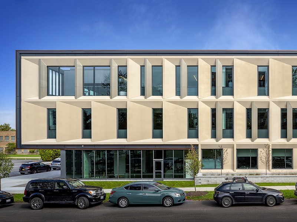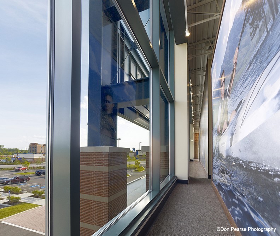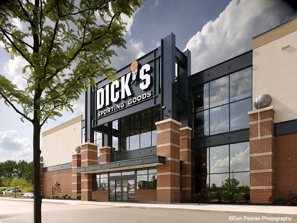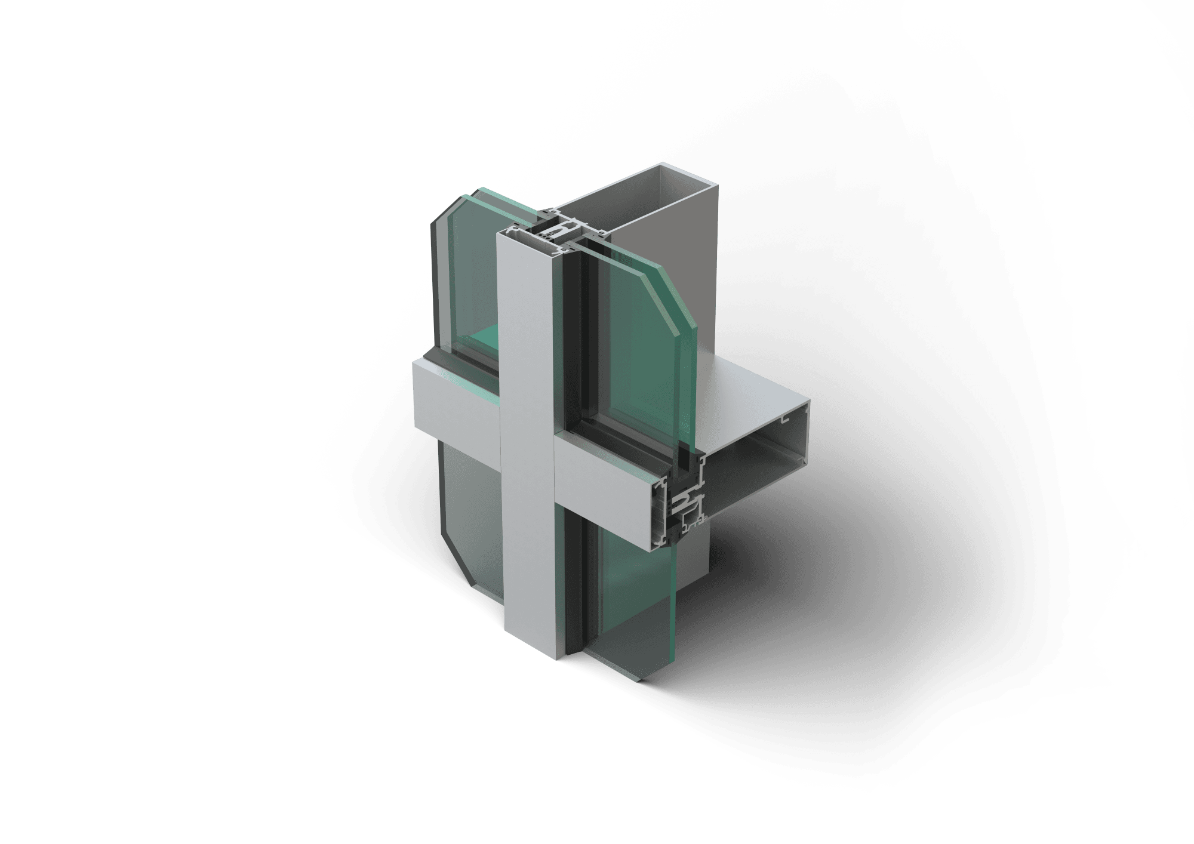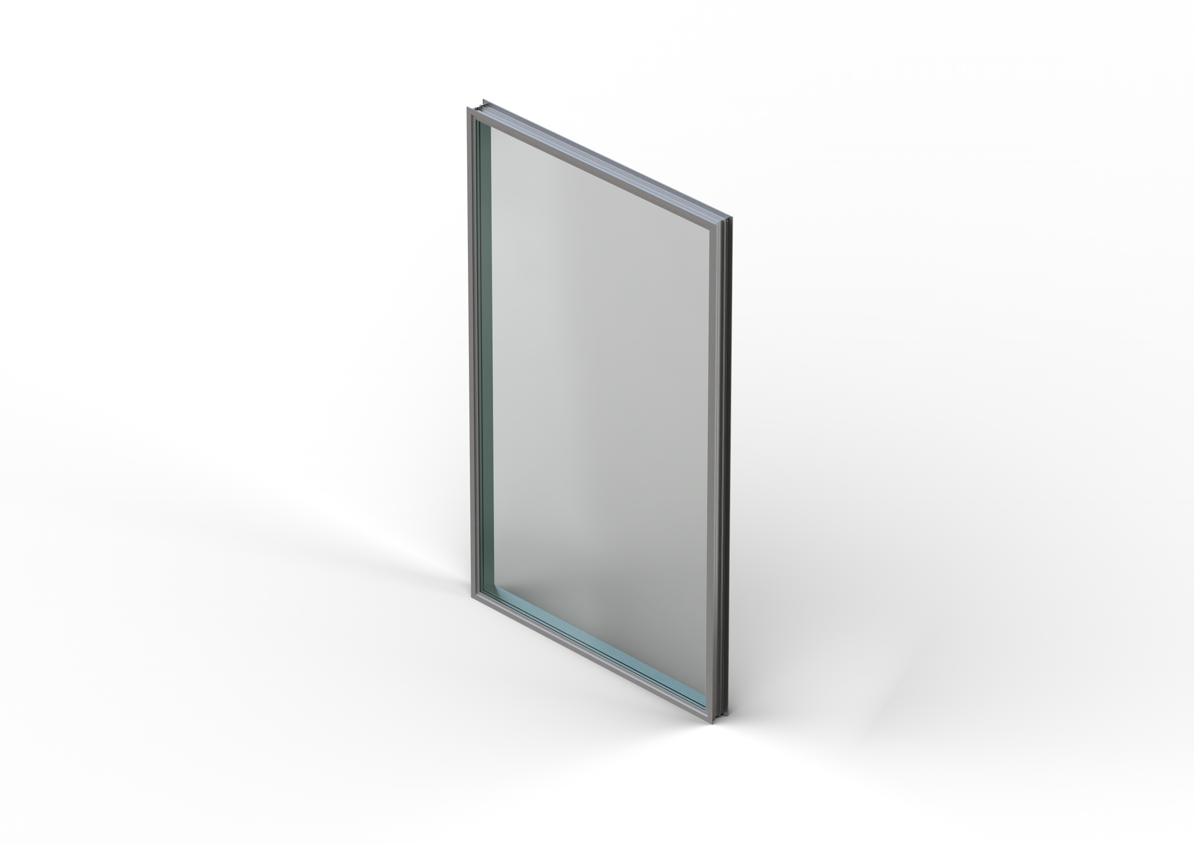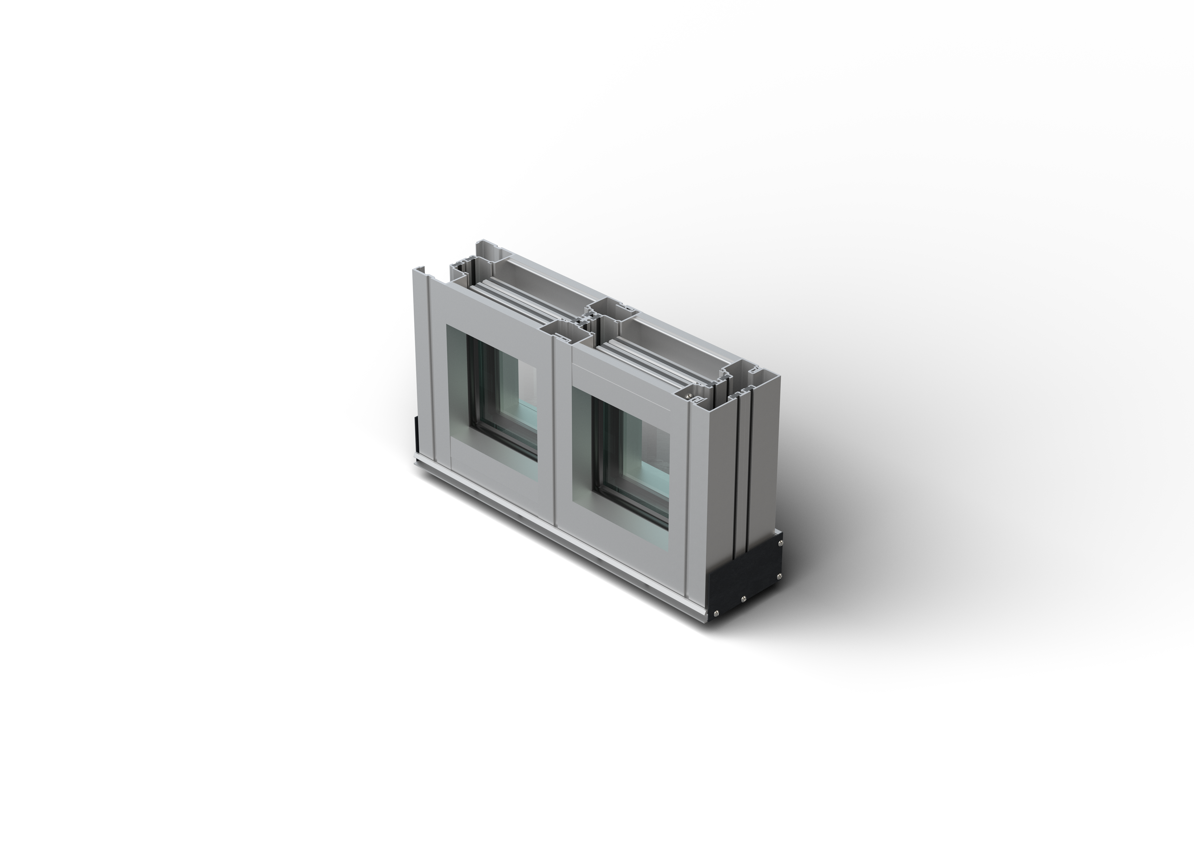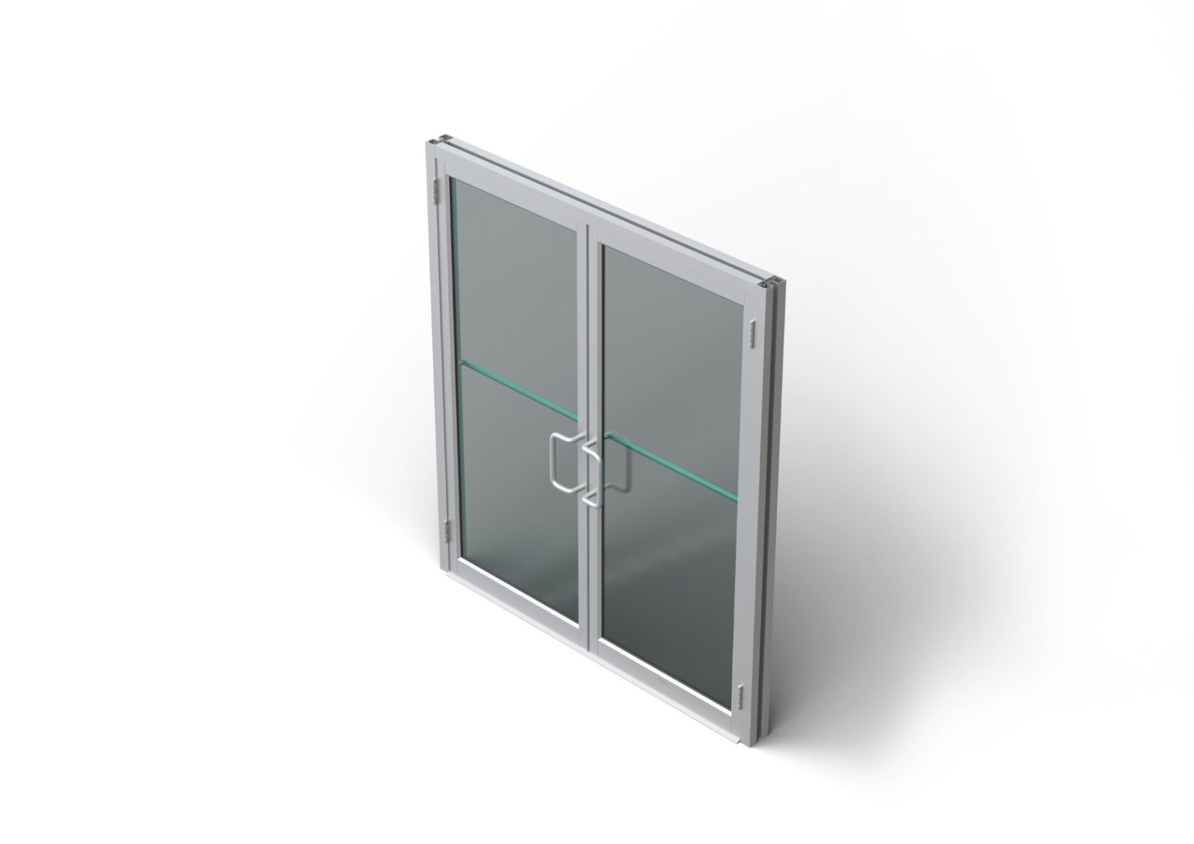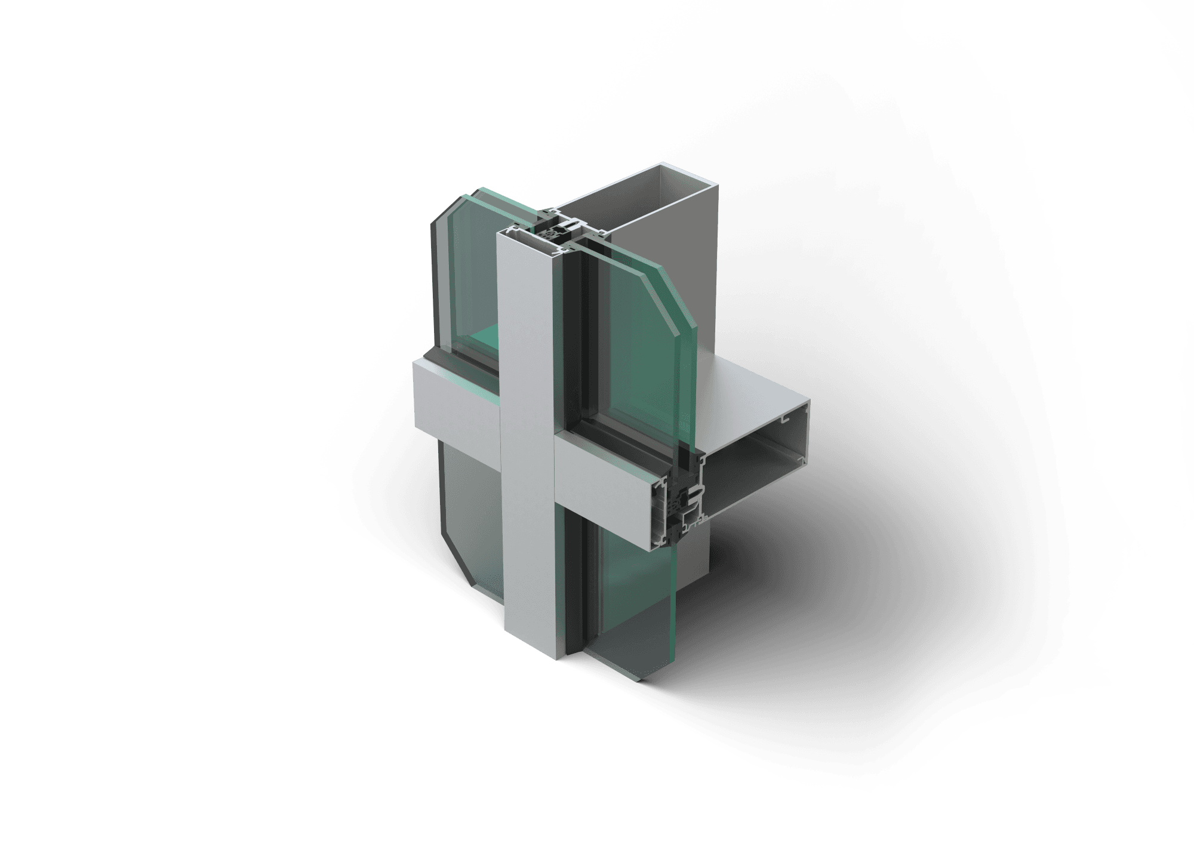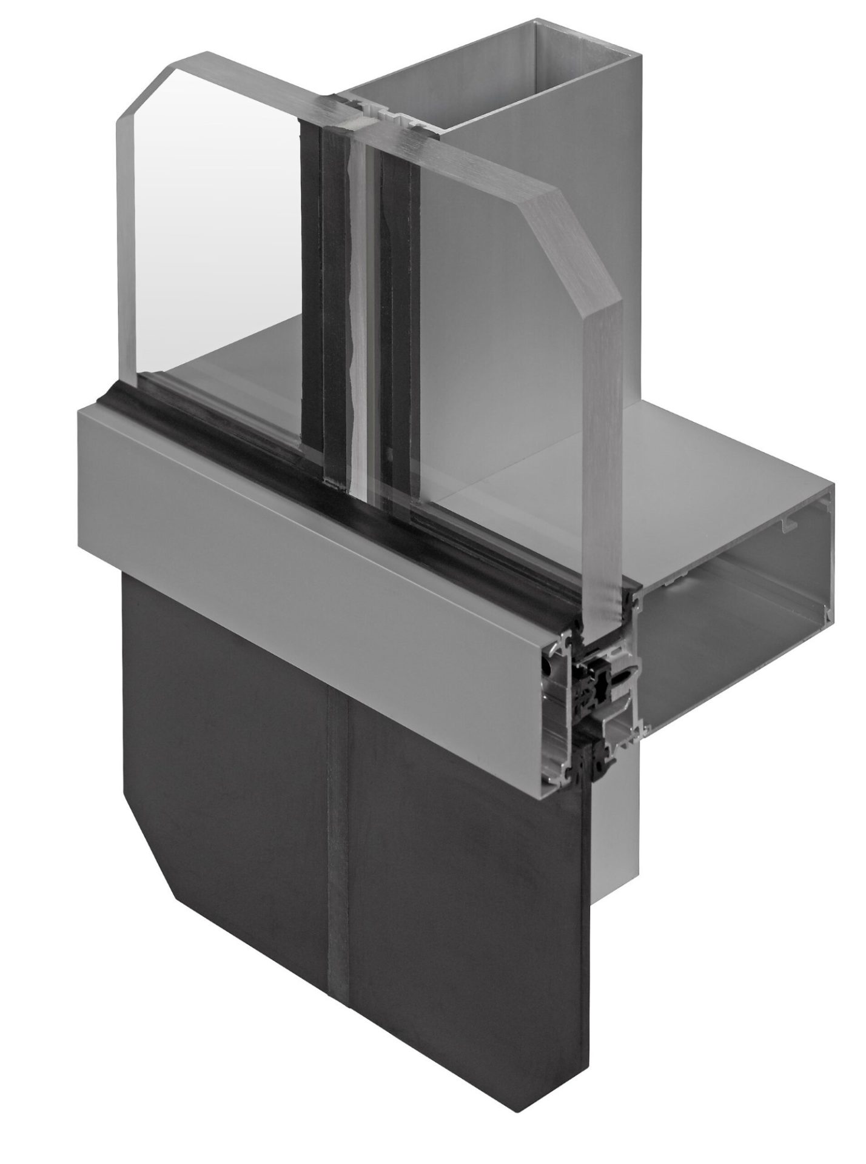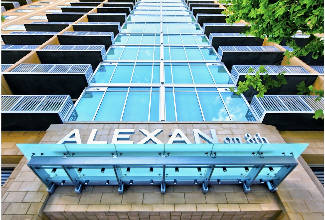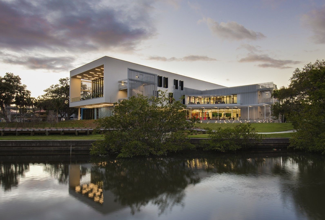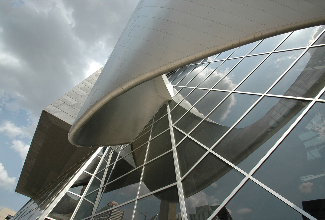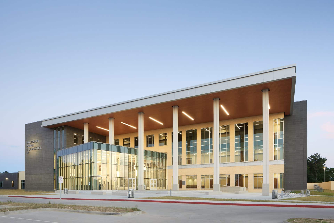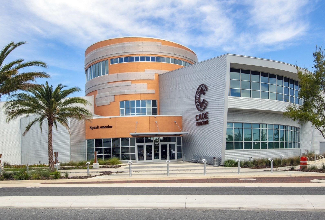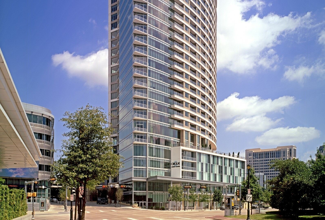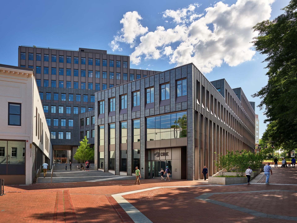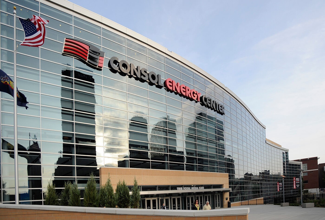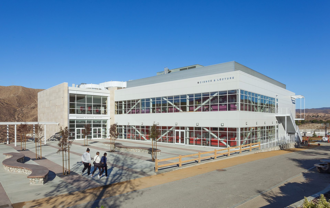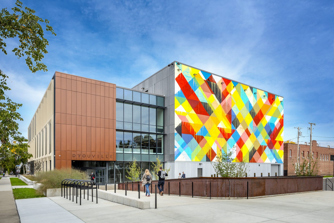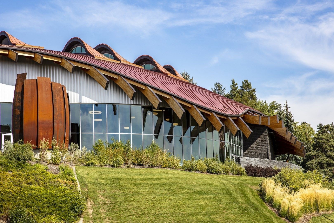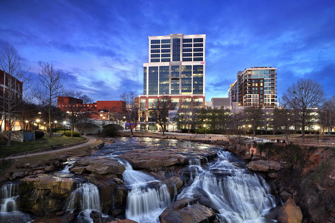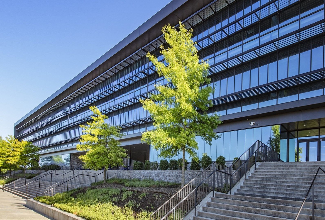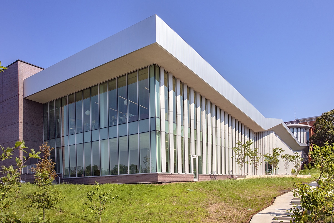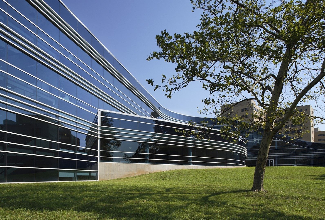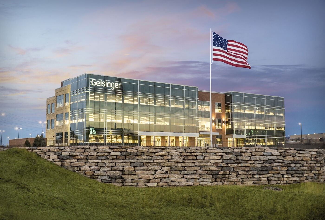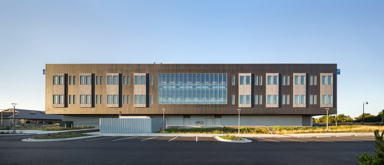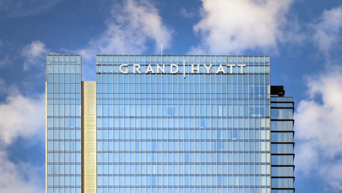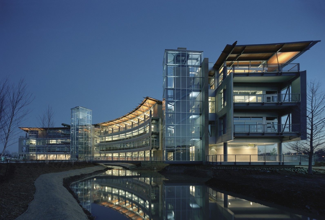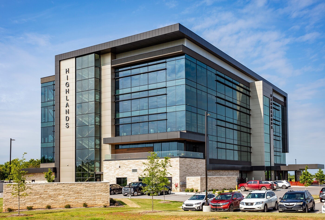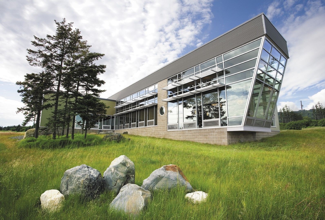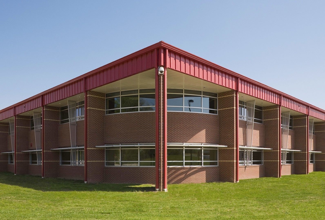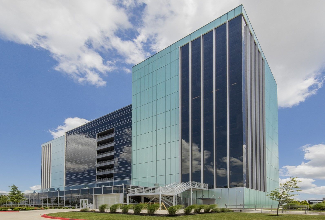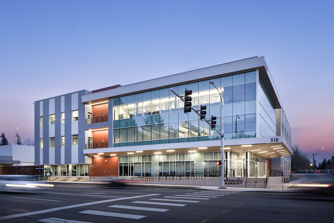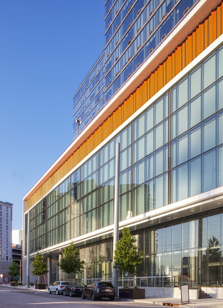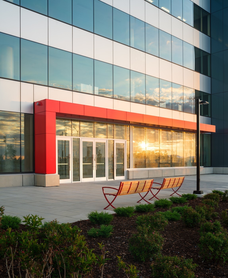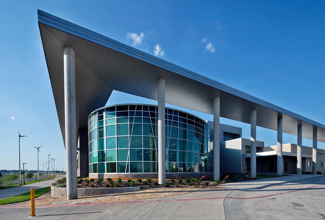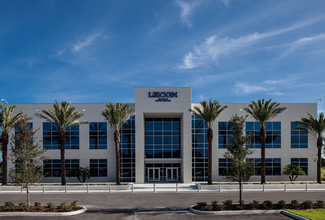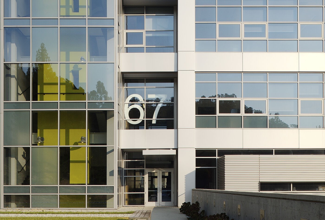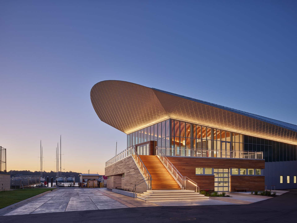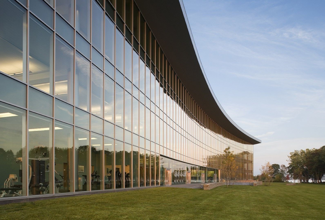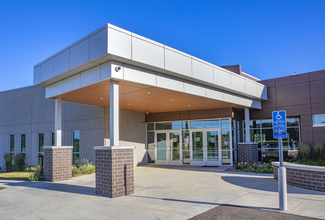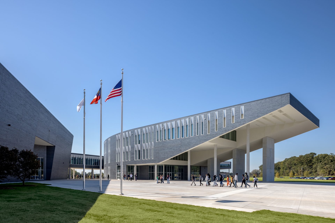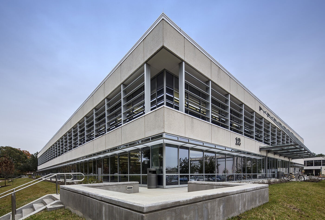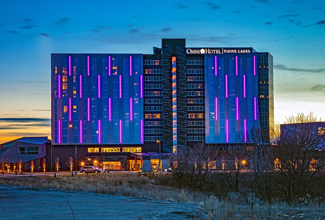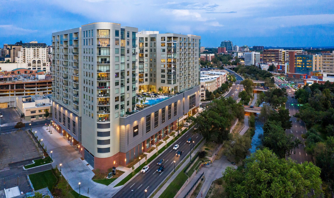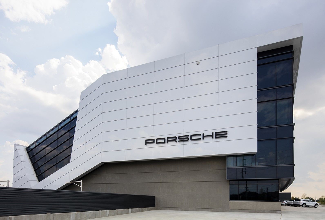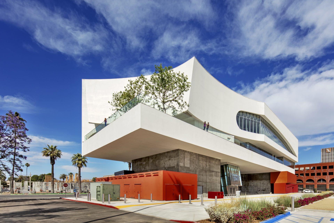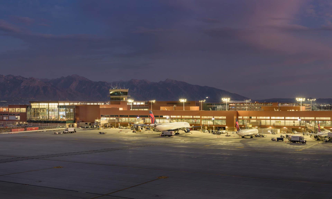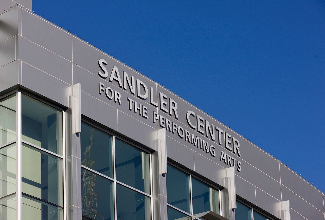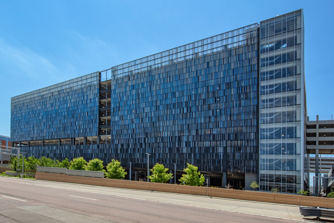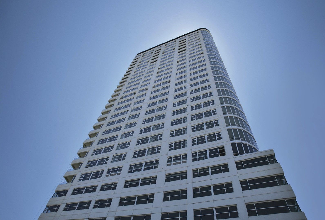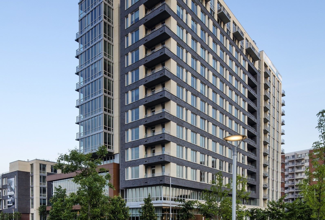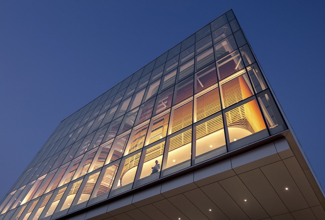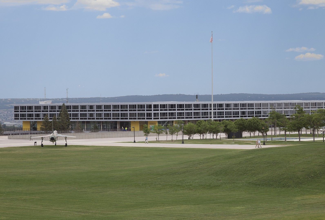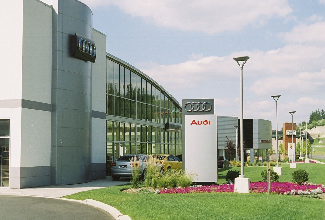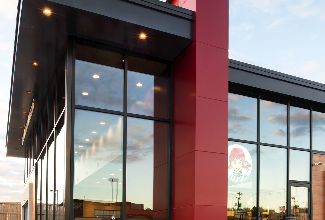- Concealed fastener joinery creates smooth, monolithic appearance
- Fillers produce uninterrupted seam lines by snapping onto optional open-back mullions
- Meets current codes requiring protection of openings in windborne debris regions
- Impact resistant framing options: 7-1/16″(177.8mm), 7-13/16″ (198.43mm), 10-1/16″ (255.58mm) and 10-13/16″ (274.63mm)
Cradle to Cradle Certified® Bronze: The 1600 Wall System®1 Curtain Wall has been certified for its material content, recyclability and manufacturing characteristics.
Learn more about Cradle to Cradle certification at www.c2ccertified.org.
Cradle to Cradle Certified® is a certification mark of MBDC.
Optional Features
- Steel reinforcing
- Rain screen and backpans
- Deep profile covers and bull nose covers
- Deep and heavy-weight mullions
- Profit$Maker® Plus die sets
- Dual-color option
Product Applications
- Ideal for low- to mid-rise applications
- Integrates with Kawneer Entrances, GLASSvent® and sun control products
Thermal Technology
Find out more here.
Hurricane Resistant
Find out more here.
Blast Resistant
Find out more here.
1600 Wall System®1 Curtain Wall - Architectural Detail Manual
8 MB
Mur-rideau 1600 Wall System®1 - Manuel de détails architecturaux
8 MB
1600 Wall System®1 Curtain Wall - Flyer
235 KB
Curtain Wall AAMA 501.6 Seismic Test - Flyer
153 KB
Curtain Wall Product Selection Guide
Product Selection Guide Hurricane Resistant Windows
99 KB
Product Selection Guide Blast Mitigation Windows
186 KB
1600 Wall System®1 & 2 Curtain Wall - Product Green Guide
222 KB
Traditional Curtain Wall/Aluminum Curtain Wall Systems - EPD
617 KB
1600 Wall System®1 Curtain Wall and System®2 Curtain Wall - DECLARE Label
859 KB
1600 Wall System®1 Curtain Wall and 1600 Wall System®2 Curtain Wall - MTS
534 KB
1600 Wall System®1 Curtain Wall and 1600 Wall System®2 Curtain Wall (IMPACT RESISTANT) - MTS
740 KB
Versoleil® Sun Control/1600 Wall System® 1 and 2 System® Curtain Wall - C2C Bronze
155 KB
Versoleil® Sun Control/1600 Wall System® 1 and 2 System® Curtain Wall - Material Health Certificate Silver
160 KB
Finishes Information - Architectural Detail Manual
238 KB
Anodize Finishes - Color Chart
82 KB
Liquid Paint - Color Chart - Permadize®
1 MB
Liquid Paint - Color Chart - Permafluor®
350 KB
Powder Paint - Color Charts - Permacoat®
1600 Wall System®1 Curtain Wall - English
1600 Wall System®1 Curtain Wall - French
1600 Wall System®1 Curtain Wall - Spanish
Typical Details with Perimeter Pressure Plate
Typical Details with "F-Perimeter"
Typical Details with Perimeter Mullions
90° & 135° Corner Details
Window and GLASSvent Details
Entrance Details - Center Hung with Concealed Overhead Closer
Entrance Details - Offset Pivot/Butt Hung with Single Acting COC or Surface Closer
Typical Anchoring Details
Typical Details with Perimeter Pressure Plate
Typical Details with "F-Perimeter"
Typical Details with Perimeter Mullions
90°, 135° and Splayed Corner Details
Window and GLASSvent Details
Entrance Details - Center Hung with Concealed Overhead Closer
Entrance Details - Offset Pivot/Butt Hung with Single Acting COC or Surface Closer
Entrance Details - Offset Pivot/Butt Hung with LCN 2030/5030 Concealed Closer or Surface Closer
Typical Anchoring & Steel Reinforcing Details
Entrance Details - Heavy Wall Offset Pivot/Butt Hung with LCN 2030/5030 COC or Surface Closer
Typical Anchoring Details & Steel Reinforcing Details
Typical Details with Perimeter Pressure Plate
Typical Details with "F-Perimeter"
Typical Details with Perimeter Mullions
90° and 135° Corner Details
Window and GLASSvent Details
Entrance Details - Center Hung with Concealed Overhead Closer
Entrance Details - Offset Pivot/Butt Hung with Single Acting COC or Surface Closer
Entrance Details - Offset Pivot/Butt Hung with LCN 2030/5030 COC or Surface Closer
Typical Anchor and Steel Reinforcing Details
Typical Details with Perimeter Pressure Plate
Typical Details with "F-Perimeter"
Typical Details with Perimeter Mullions
90°, 135° and Splayed Corner Details
Window and GLASSvent Details
Entrance Details - Center Hung with Concealed Overhead Closer
Entrance Details - Offset Pivot/Butt Hung with Single Acting COC or Surface Closer
Entrance Details - Offset Pivot/Butt Hung with LCN 2030/5030 Concealed Closer or Surface Closer
Entrance Details - Heavy Wall Offset Pivot/Butt Hung with Single Acting COC or Surface Closer
Entrance Details - Heavy Wall Offset Pivot/Butt Hung with LCN 2030/5030 COC or Surface Closer
Typical Anchoring Details & Steel Reinforcing Details
Typical Details with Perimeter Pressure Plate
Typical Details with "F-Perimeter"
Window and GLASSvent Details
Entrance Details - Center Hung with Concealed Overhead Closer
Entrance Details - Offset Pivot/Butt Hung with Single Acting COC or Surface Closer
Entrance Details - Offset Pivot/Butt Hung with LCN 2030/5030 Concealed Closer or Surface Closer
Entrance Details - Heavy Wall Offset Pivot/Butt Hung with Single Acting COC or Surface Closer
Entrance Details - Heavy Wall Offset Pivot/Butt Hung with LCN 2030/5030 or Surface Closer
Typical Anchor and Steel Reinforcing Details
7-1/16" with 9/16" Infill and 7-13/16" with 1-5/16" Infill (SMI - Single Span - Dry Glaze)
7-1/16" with 9/16" Infill and 7-13/16" with 1-5/16" Infill (LMI - Single Span - Wet Glaze)
7-1/16" with 9/16" Infill (SMI - Twin Span - Dry Glaze)
7-1/16" with 9/16" Infill (LMI - Twin Span - Wet Glaze)
10-1/16" with 9/16" Infill (SMI - Single Span - Dry Glaze)
10-1/16" with 9/16" Infill (SMI - Single Span - Wet Glaze)
7-13/16" with 1-5/16" Infill (LMI - Level E- Wet Glaze)
Curtain_Wall-Kawneer-1600-System_1-10.5_Inch.rvt
Curtain_Wall-Kawneer-1600-System_1_6_Inch.rvt
Curtain_Wall-Kawneer-1600-System_1_7.5_Inch.rvt
Curtain_Wall-Kawneer-1600-System_revit-details.rvt
While most of our products are not hazardous in and amongst themselves, hazardous properties can develop when the product is altered through cutting, welding, and grinding. Details on the specific hazards that can develop and the proper protective measures to use can be found in the SDSs.
Arconic’s SDS database provides PDF files of safety information on specific materials. The SDS ID numbers (product code) and description for materials used in Kawneer products are listed below.
SDS # DESCRIPTION / TITLE
1405 – Kawneer Thermal Break Filled Extrusions
1385 – Kawneer Acrylic Paints
1386 – Kawneer Fluoropolymer Paints
1526 – Kawneer Bloomsburg Solvent Recovery Still Residuals
1387 – Painted Architectural Aluminum Extrusions
509 – Aluminum Extrusions, Anodized Aluminum Products
Search Arconic’s SDS database for safety information on specific materials.
Search Instructions
Project Warranty Cover Sheet (English)
137 KB
Project Warranty Cover Sheet (French-Canadian)
137 KB
Project Warranty Cover Sheet Sample (English)
139 KB
Project Warranty Cover Sheet Sample (French-Canadian)
140 KB
Material & Workmanship - English
185 KB
Material & Workmanship - French
190 KB
Material & Workmanship Sample (English)
203 KB
Material & Workmanship Sample (French Canadian)
212 KB
Anodized Finishes Warranty - English
523 KB
Anodized Finishes Warranty - French
517 KB
Anodized Finishes Sample (English)
529 KB
Anodized Finishes Sample (French Canadian)
524 KB
Painted Finishes Warranty - English
557 KB
Painted Finishes Warranty - French
538 KB
Painted Finishes Sample (English)
565 KB
Painted Finishes Sample (French Canadian)
550 KB
Insulating Glass Warranty - English
498 KB
Insulating Glass Warranty - French
499 KB
Insulating Glass Sample (English)
502 KB
Insulating Glass Sample (French Canadian)
504 KB
Laminated Glass Warranty - English
122 KB
Laminated Glass Warranty - French
123 KB
Laminated Glass Sample (English)
126 KB
Laminated Glass Sample (French Canadian)
128 KB
Corrective Field Repairs (English)
154 KB
Corrective Field Repairs (French-Canadian)
152 KB



