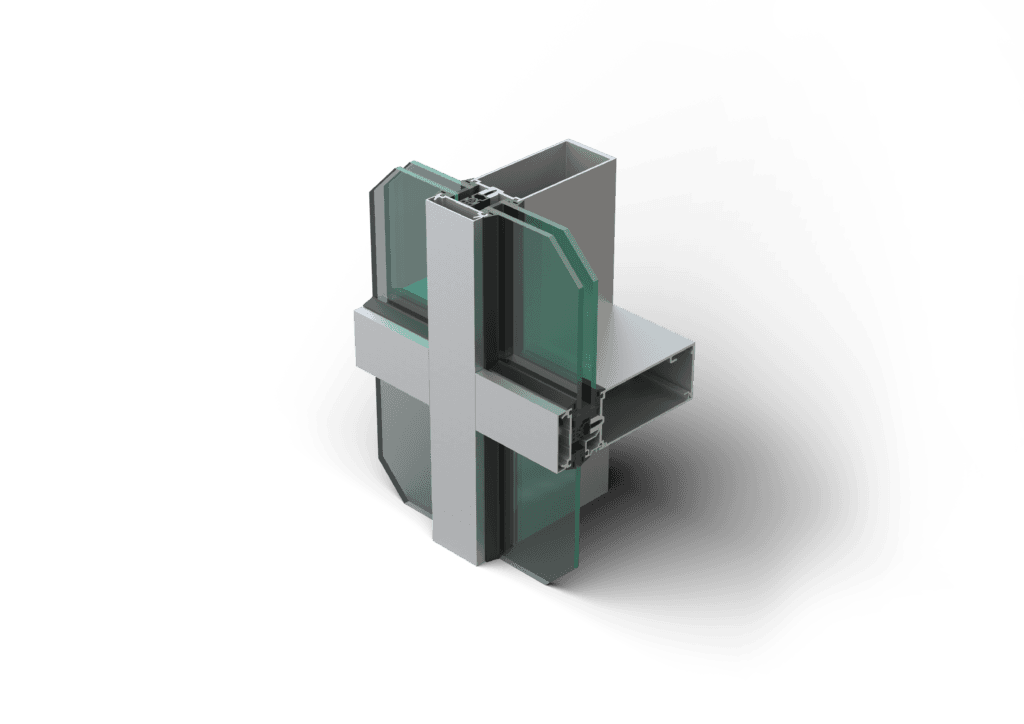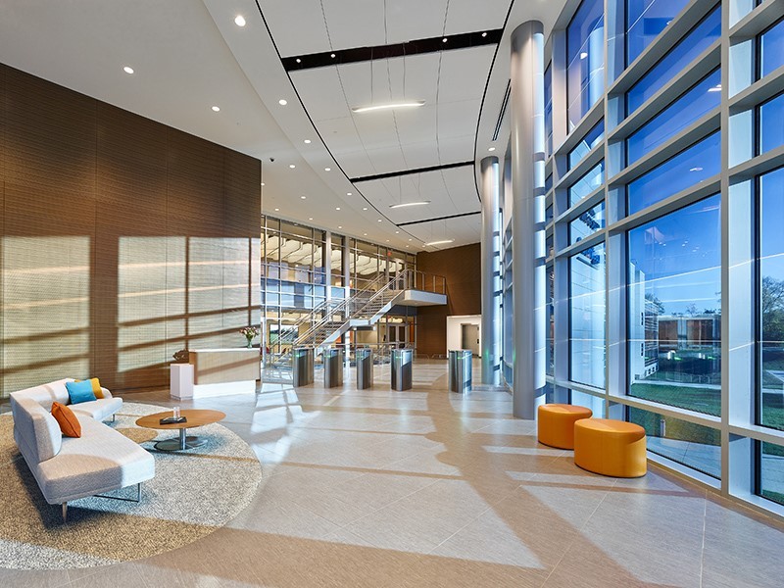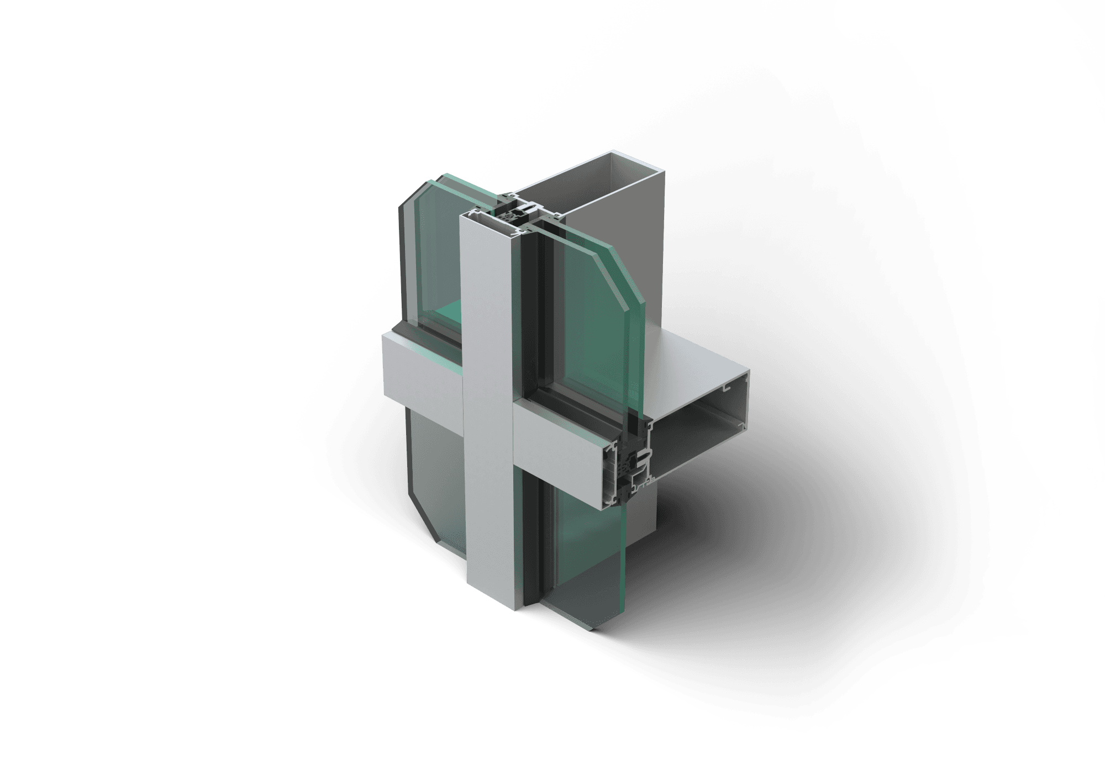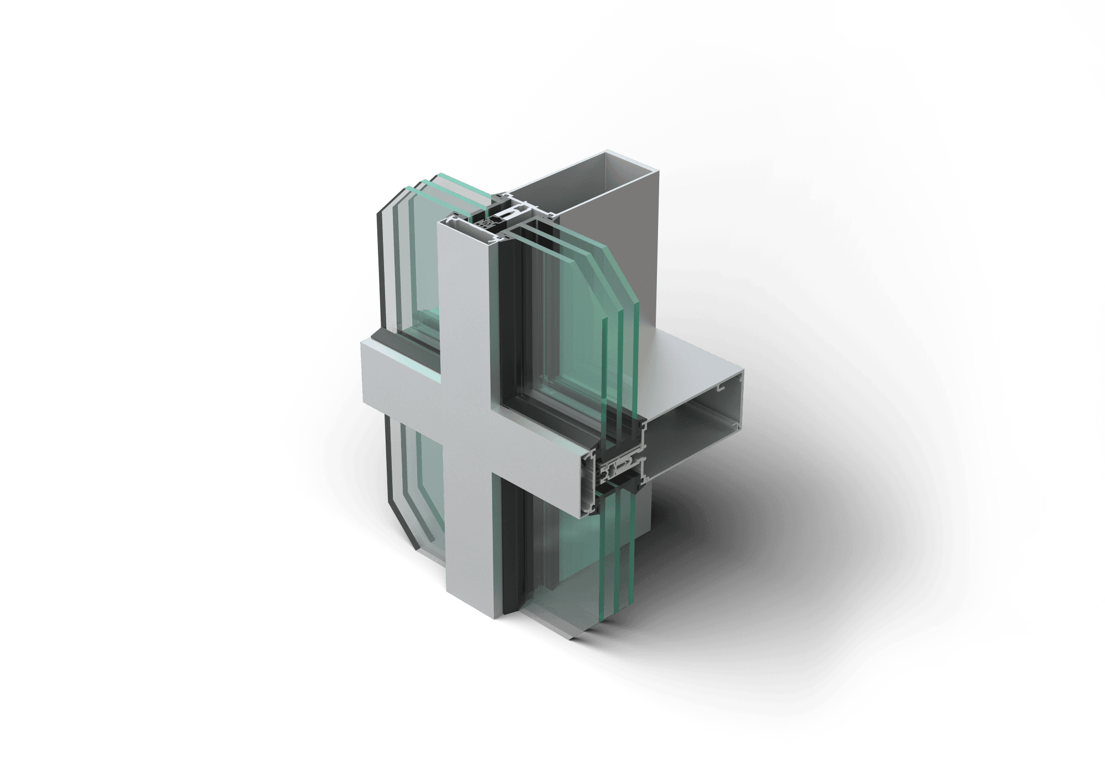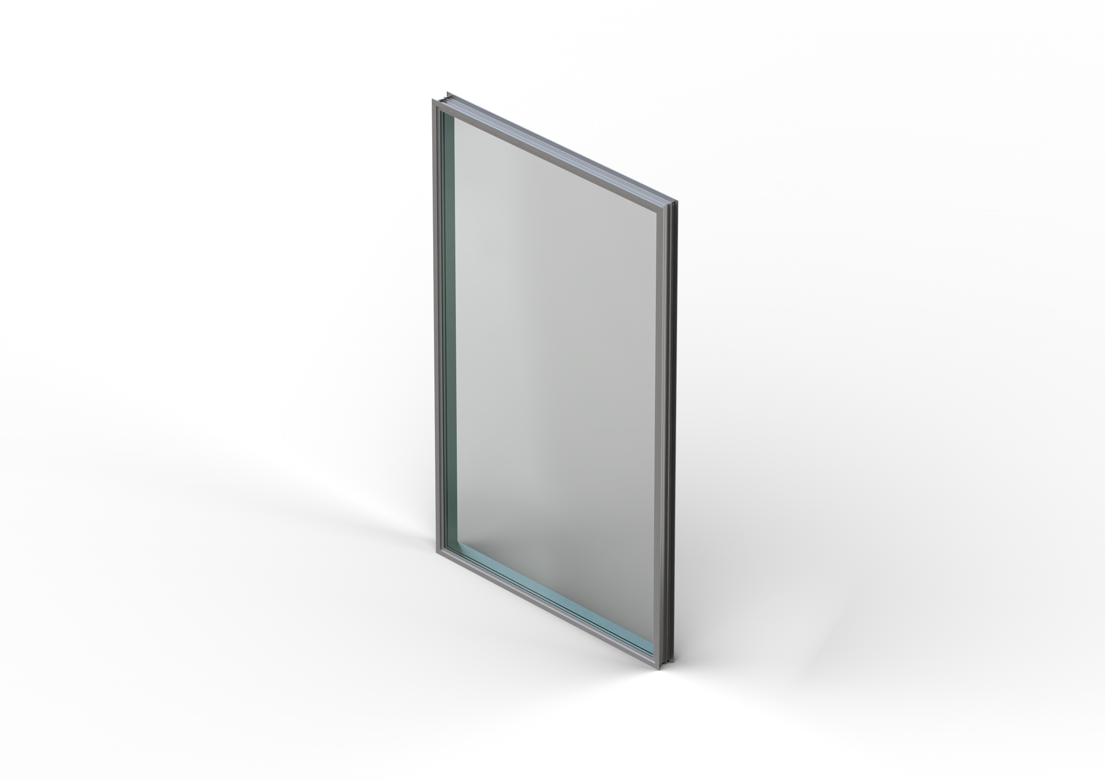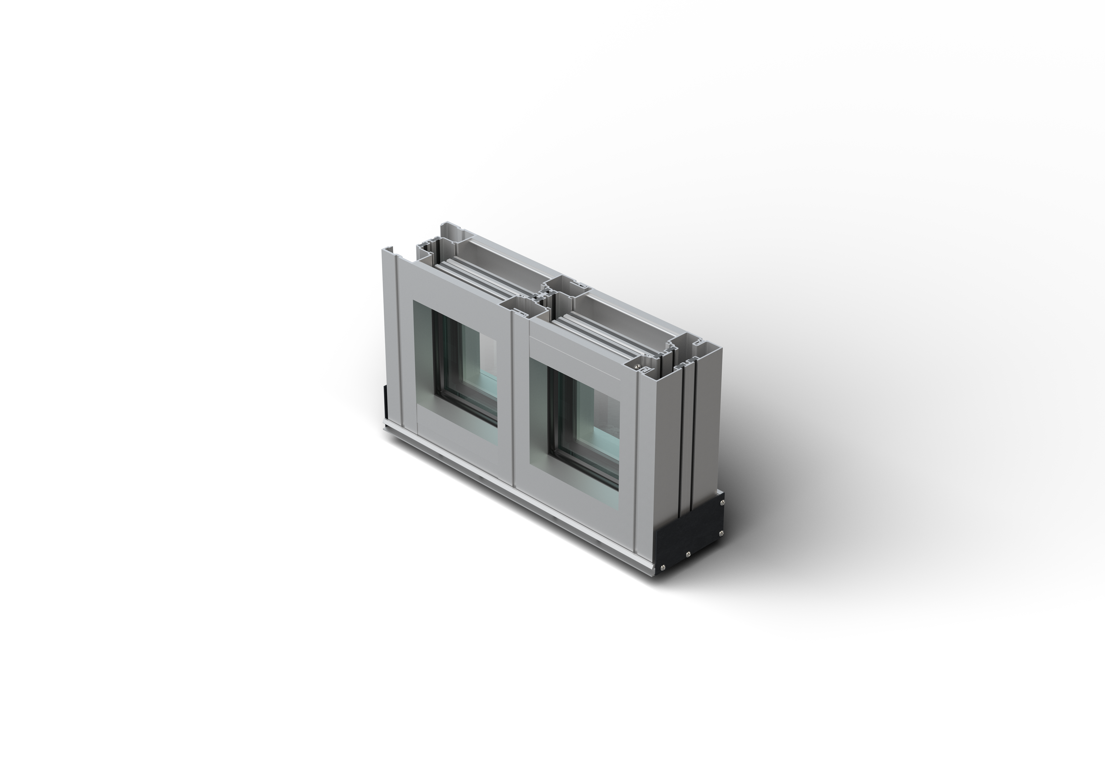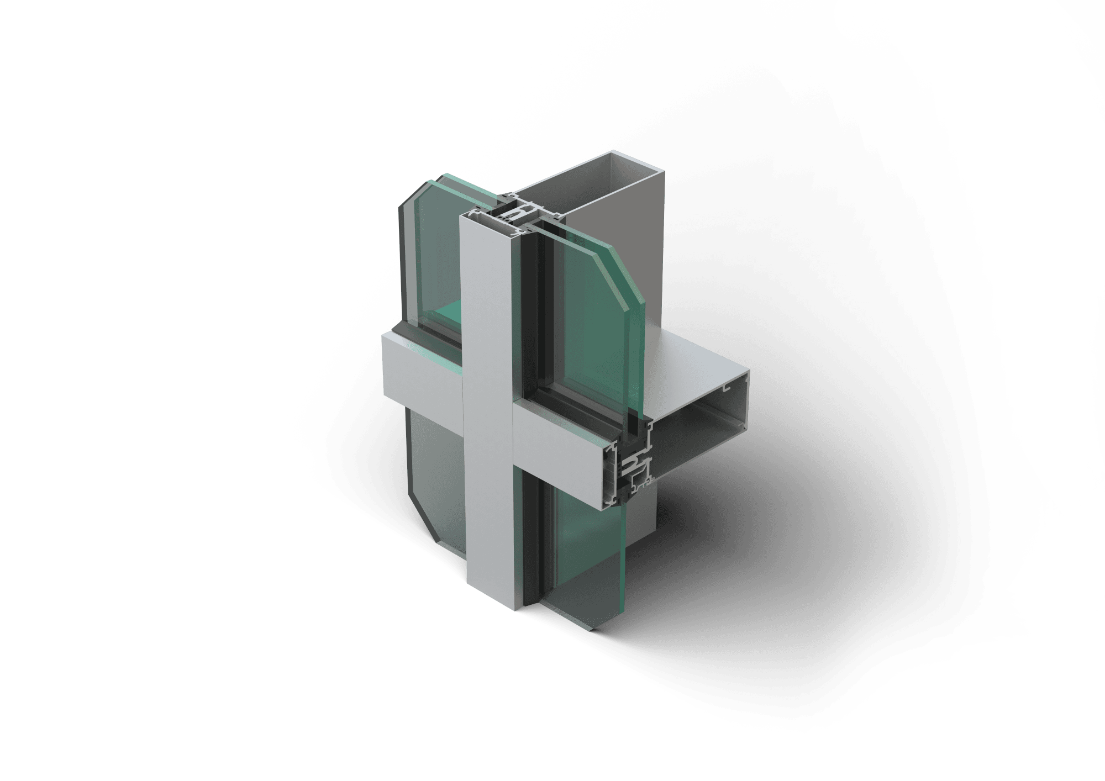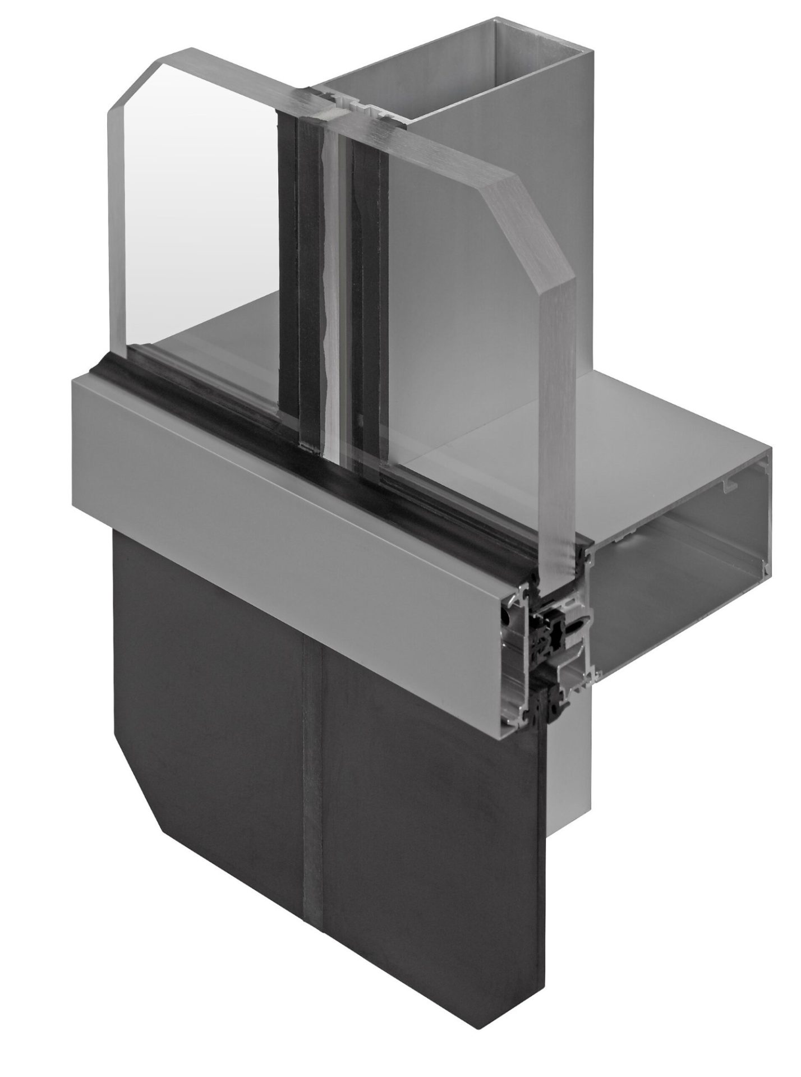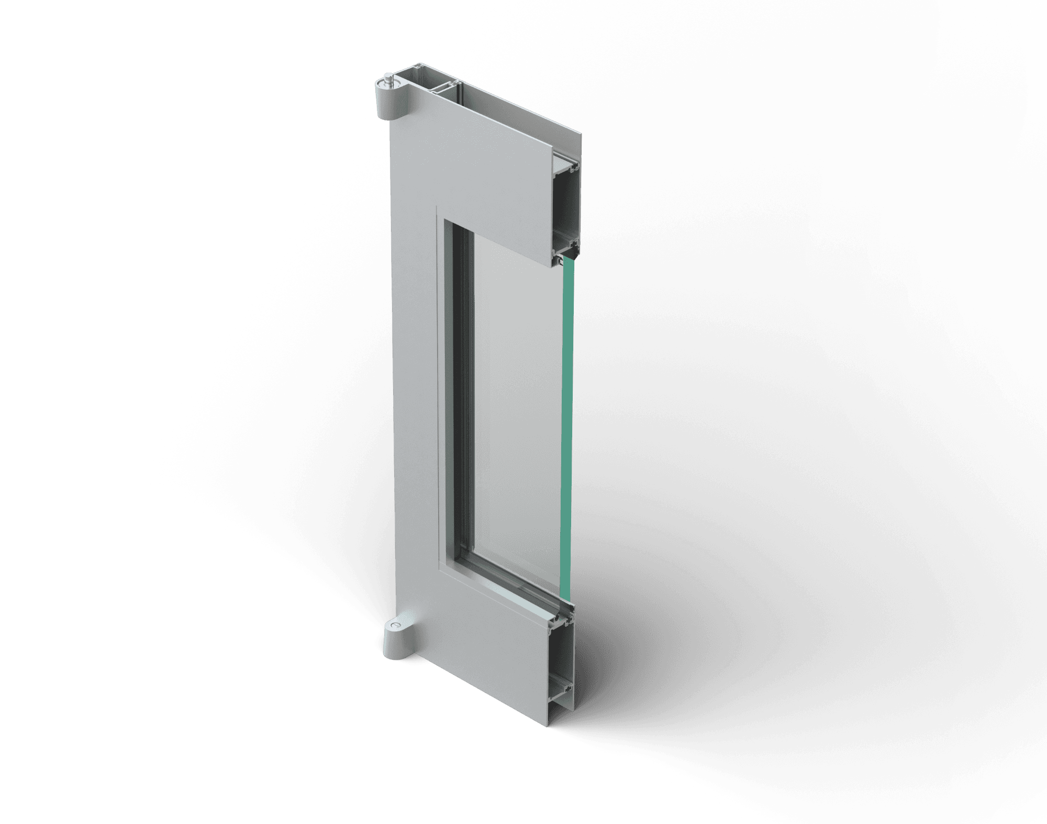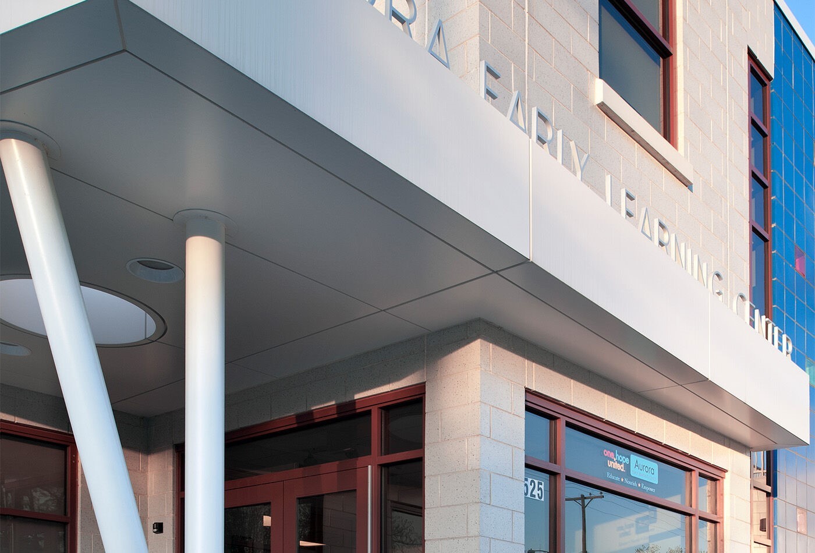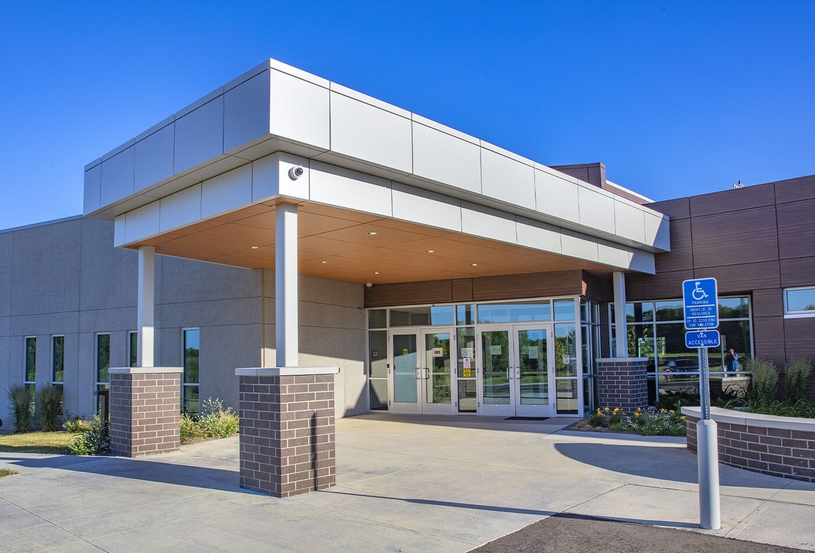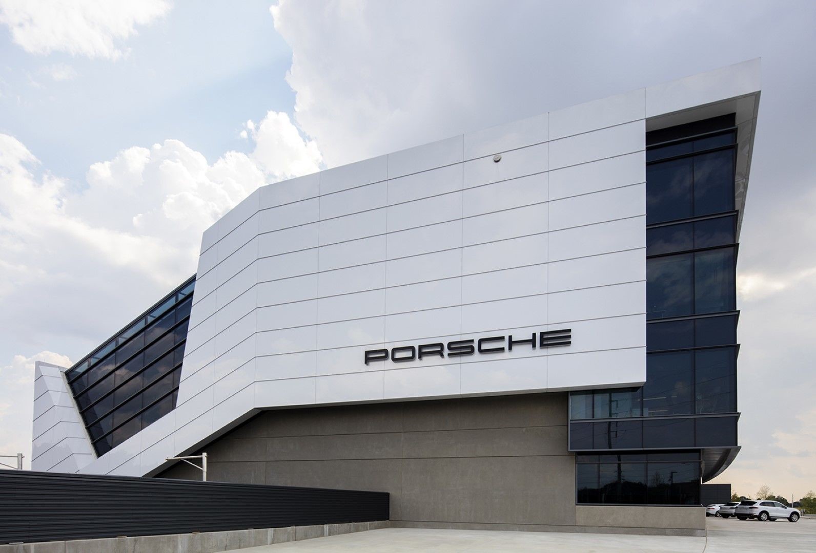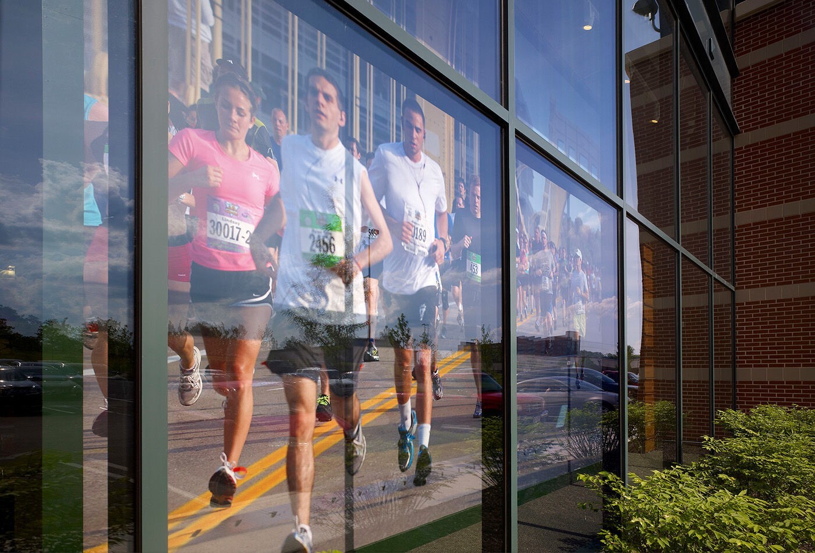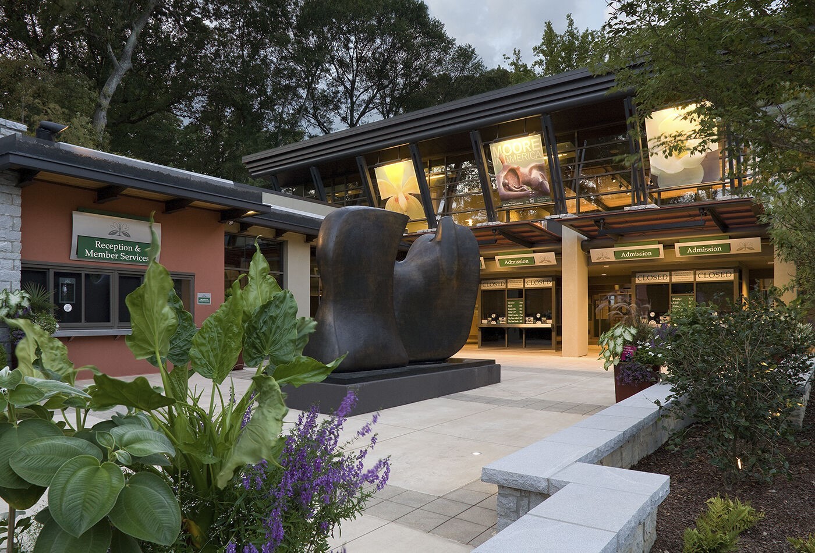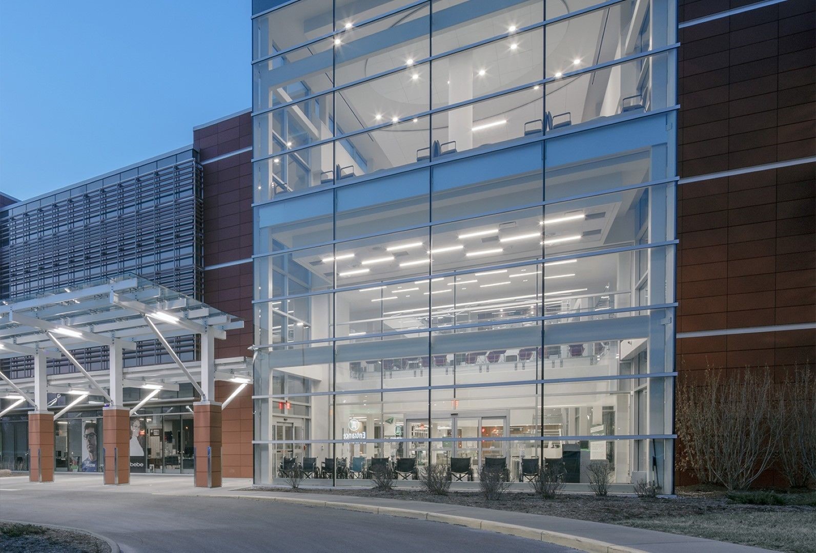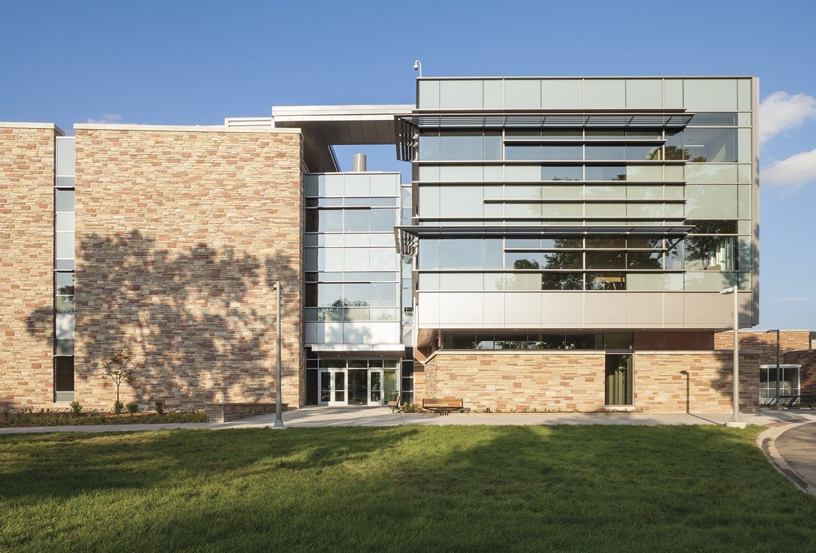- Plusieurs niveaux de performances thermiques résultant d’une combinaison de:
- Verres isolants à double vitrage de 1 po (25,4 mm) ou triple vitrage 1-3/4 po (44,45 mm)
- Plaques de pression en aluminium ou en fibre de verre
- Conception de barrière thermique pour assurer des performances thermiques élevées sans être sensible à la fatigue thermique comme d’autres matériaux
- Intégration transparente avec des entrées et des systèmes de fenêtres hautes performances ou standard
- Angles et évasements disponibles
- Entièrement testé selon les dernières normes de haute performance structurelle, thermique, d’air et d’eau
- Des taquets en verre supportent les vitres isolantes, permettant de plus grandes étendues de verre
- Système à pression équilibrée testé avec pare-vapeur
- Test d’impact humain (AAMA 501.8)
Caractéristiques optionnelles
- Armature en acier
- Écran pare-pluie et backpans
- Couvercles à profil profond et couvercles arrondis
- Meneaux profonds et lourds
- Ensembles de matrices Profit$Maker® Plus disponibles
- Option bicolore
Utilisations du produit
- Idéal pour les applications de faible à moyenne hauteur où des performances thermiques élevées sont souhaitées
- Applications à grande portée
- S’intègre aux entrées Kawneer, aux fenêtres GLASSvent® UT et aux produits de contrôle solaire
Technologie thermique
En savoir plus ici.
1600UT System™1 Curtain Wall - Architectural Detail Manual
17 Mo
Mur-rideau 1600UT System™1 - Manuel de détails architecturaux
17 Mo
1600UT System™1 Curtain Wall - Flyer
274 Ko
Curtain Wall AAMA 501.6 Seismic Test - Flyer
85 Ko
1600UT System™1 & 2 Curtain Wall - Product Green Guide
228 Ko
Traditional Curtain Wall/Aluminum Curtain Wall Systems - EPD
617 Ko
1600UT System®1 Curtain Wall and 1600UT System®2 Curtain Wall Systems - DECLARE Label
803 Ko
1600UT System®1 Curtain Wall and 1600UT System®2 Curtain Wall System - MTS
586 Ko
Brochure sur les finitions
Informations sur les finitions - Manuel de détails architecturaux
238 Ko
Finitions anodisées - Color Chart® (en anglais)
82 Ko
Peinture liquide - Tableau des couleurs - Permadize®.
1 Mo
Peinture liquide - Tableau des couleurs - Permafluor®.
350 Ko
1600UT System™1 Curtain Wall - English
1600UT System™1 Curtain Wall - French
1600UT System™1 Curtain Wall - Spanish
Typical Details with Perimeter Pressure Plate
Typical Details with Thermal Pocket Filler
90° & 135° Corner Details
AA®6400 Window and 1600 GLASSvent® UT Window Details
Entrance Details - Center Hung with COC
Entrance Details - Offset Pivot/Butt Hung with SA COC or Surface Closer
Entrance Details - Offset Pivot/Butt Hung with Surface Closer
Entrance Details - OP/BH with SA COC or Surface Closer-250T Insulpour® Door
Entrance Details - OP/BH with Surface Closer-250T Insulpour® Door
Typical Anchoring & Steel Reinforcing Details
Typical Details with Perimeter Press
Typical Details with Thermal Pocket Filler
90° & 135° Corner Details
AA®6400 Window and 1600 GLASSvent® UT Window Details
Entrance Details - Center Hung with COC
Entrance Details - Offset Pivot/Butt Hung with SA COC or Surface Closer
Entrance Details - Offset Pivot/Butt Hung with Surface Closer
Entrance Details - OP/BH with SA COC or Surface Closer-250T Insulpour® Door
Entrance Details - OP/BH with Surface Closer-250T Insulpour® Door
Typical Anchoring & Steel Reinforcing Details
Typical Details with Perimeter Pressure Plate
Typical Details with Thermal Pocket Filler
AA®6400 Window and 1600 GLASSvent® Window Details
Entrance Details - Center Hung with COC
Entrance Details - Offset Pivot/Butt Hung with SA COC or Surface Closer
Entrance Details - Offset Pivot/Butt Hung with Surface Closer
Entrance Details - OP/BH with SA COC or Surface Closer-250T Insulpour® Door
Entrance Details - OP/BH with Surface Closer-250T Insulpour® Door
Typical Anchoring & Steel Reinforcing Detai
Backpan Details - 1" Infill
Backpan Details - 1-3/4" Infill
Optional Framing Details - 1" & 1-3/4 Infill
Stool Trim Options - 1" & 1-3/4" Infill
Optional 1-1/4" Infill Details
Optional 1-5/16" Infill Details
Typical Details with Perimeter Pressure Plate
Typical Details with Thermal Pocket Filler
90° & 135° Corner Details
AA®6400 Window and 1600 GLASSvent® UT Window Details
Entrance Details - Center Hung with COC
Entrance Details - Offset Pivot/Butt Hung with SA COC or Surface Closer
Entrance Details - Offset Pivot/Butt Hung with Surface Closer
Entrance Details - OP/BH with SA COC or Surface Closer-250T Insulpour® Door
Typical Anchoring & Steel Reinforcing Details
Typical Details with Perimeter Pressure Plate
Typical Details with Thermal Pocket Filler
90° & 135° Corner Details
AA®6400 Window and 1600 GLASSvent® UT Window Details
Entrance Details - Center Hung with COC
Entrance Details - Offset Pivot/Butt Hung with SA COC or Surface Closer
Entrance Details - Offset Pivot/Butt Hung with Surface Closer
Entrance Details - OP/BH with SA COC or Surface Closer-250T Insulpour® Door
Typical Anchoring & Steel Reinforcing Details
Typical Details with Perimeter Pressure Plate
Typical Details with Thermal Pocket Filler
AA®6400 Window and 1600 GLASSvent® UT Window Details
Entrance Details - Center Hung with COC
Entrance Details - Offset Pivot/Butt Hung with SA COC or Surface Closer
Entrance Details - Offset Pivot/Butt Hung with Surface Closer
Entrance Details - OP/BH with SA COC or Surface Closer-250T Insulpour® Door
Typical Anchoring & Steel Reinforcing Details
Details w/Perimeter Pressure Plate
6" Frame Depth (1" Infill)
1600UT System™1 Curtain Wall
1600UT System™1 Curtain Wall
While most of our products are not hazardous in and amongst themselves, hazardous properties can develop when the product is altered through cutting, welding, and grinding. Details on the specific hazards that can develop and the proper protective measures to use can be found in the SDSs.
Arconic’s SDS database provides PDF files of safety information on specific materials. The SDS ID numbers (product code) and description for materials used in Kawneer products are listed below.
SDS # DESCRIPTION / TITLE
1405 – Kawneer Thermal Break Filled Extrusions
1385 – Kawneer Acrylic Paints
1386 – Kawneer Fluoropolymer Paints
1526 – Kawneer Bloomsburg Solvent Recovery Still Residuals
1387 – Painted Architectural Aluminum Extrusions
509 – Aluminum Extrusions, Anodized Aluminum Products
Search Arconic’s SDS database for safety information on specific materials.
Search Instructions
Kawneer - CA Prop 65 Warnings - English
139 Ko
Material & Workmanship - English
185 Ko
Material & Workmanship - French
190 Ko
Anodized Finishes Warranty - English
523 Ko
Anodized Finishes Warranty - French
517 Ko
Painted Finishes Warranty - English
557 Ko
Painted Finishes Warranty - French
538 Ko
Insulating Glass Warranty - English
498 Ko
Insulating Glass Warranty - French
499 Ko
Laminated Glass Warranty - English
122 Ko
Laminated Glass Warranty - French
123 Ko



