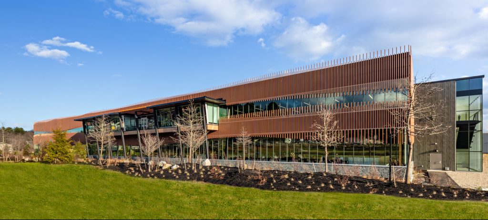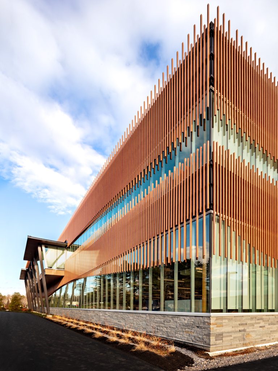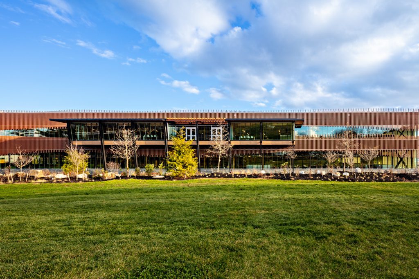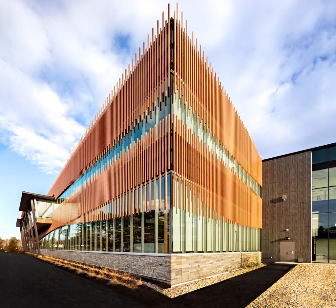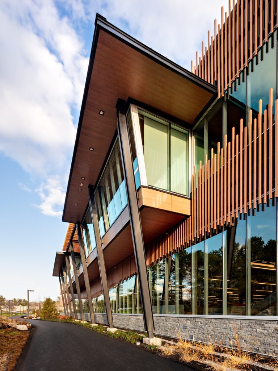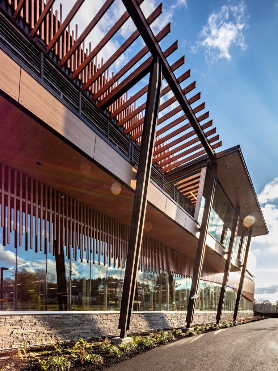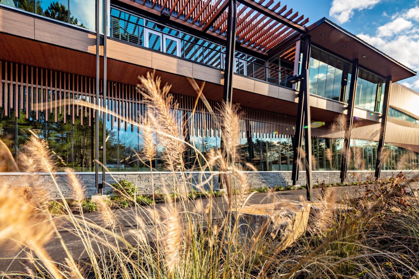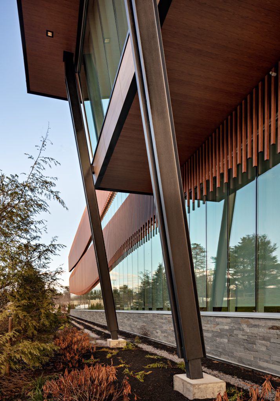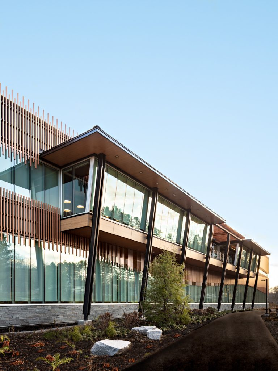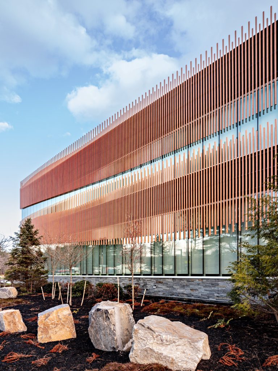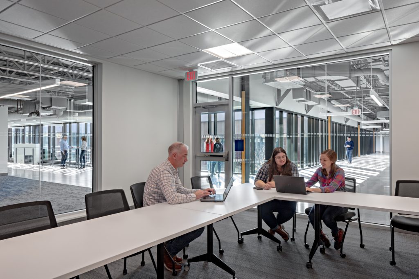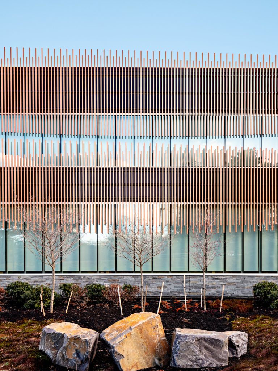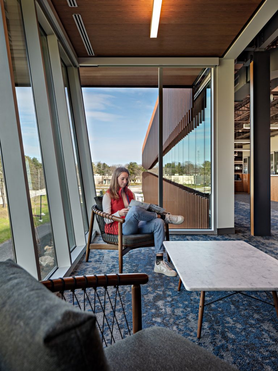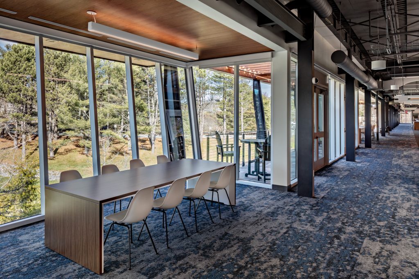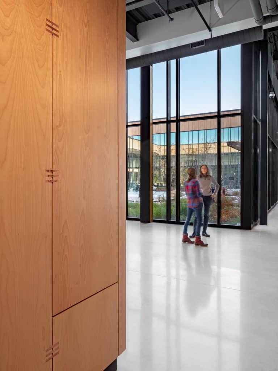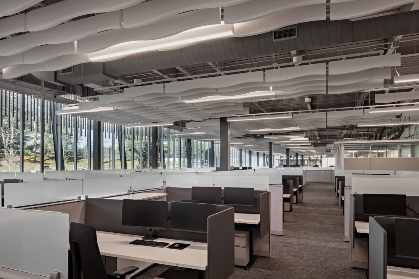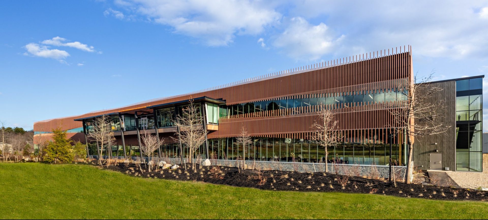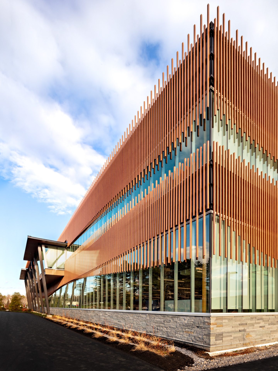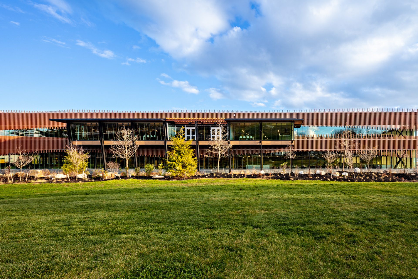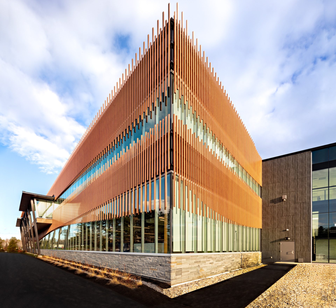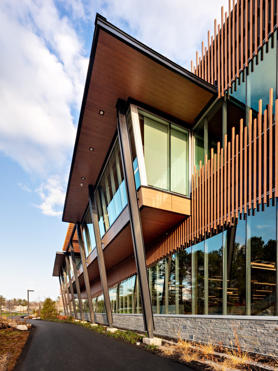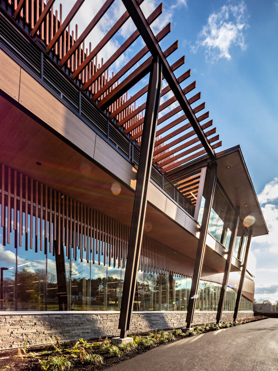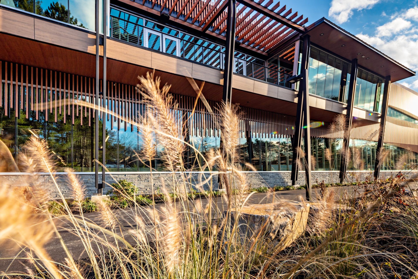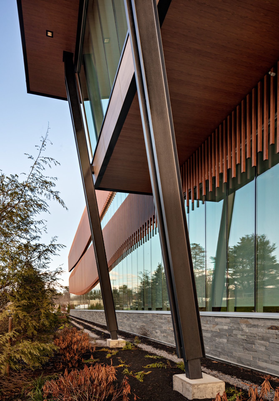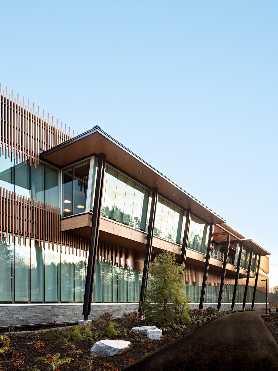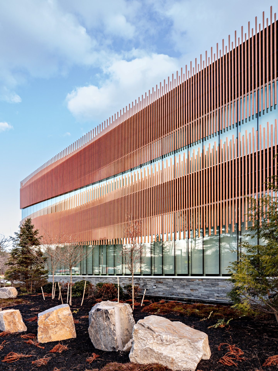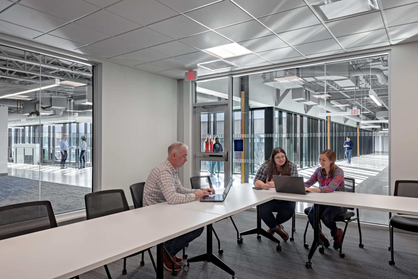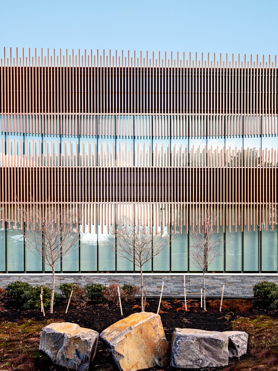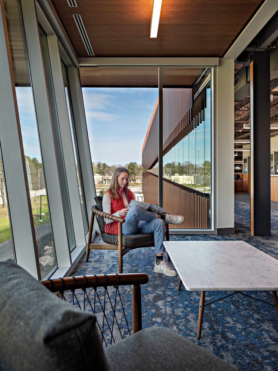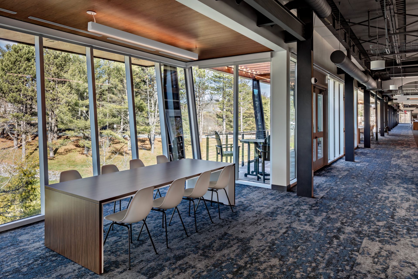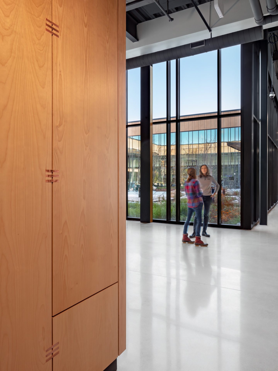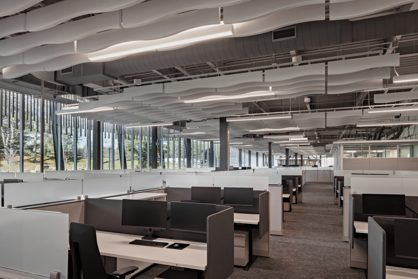L.L. Bean Corporate Headquarters
Freeport, Maine, USA
The purpose of the L.L. Bean Corporate Headquarters is to enable people to experience the power of being outside. Located in the woodlands of Freeport, Maine, the headquarters features abundant access to natural daylight with all exterior windows in shared open space and represents the outdoor specialty goods company’s long-term commitment to its employees and the local community.
Formerly constructed as a warehouse and factory, the original corporate office was reaching the end of its useful life after five decades. To promote sustainability, the company recycled the structure of the original building and converted it into Class A office space, which was a huge environmental benefit compared to new construction.
The corporate office’s exterior features Kawneer 1600UT System™2 Curtain Wall, Clearwall® Curtain Wall System and 500T Wide Stile Insulpour® Thermal Entrances. The interior of the building features 1600 Wall System®2 Curtain Wall, Trifab® VersaGlaze® 451 Framing System and 500 Wide Stile Standard Entrances.
The campus features a full-service kitchen and eatery, a fitness center and health clinic, a 10,000-square-foot courtyard, a product-testing lab and a photography studio. The headquarters also provides its local community with a public trail and a 900-seat conference and event center.
ARCHITECT: SMRT Architects and Engineers, Portland, ME
GLAZING CONTRACTOR: Cumberland County Glass, Bowdoinham, ME
DEVELOPER: L.L. Bean, Freeport, ME
GENERAL CONTRACTOR: Zachau Construction, Freeport, ME
Photography: © Ben Gancsos



